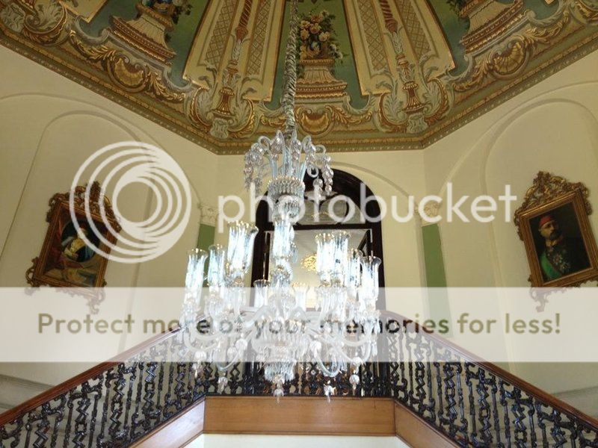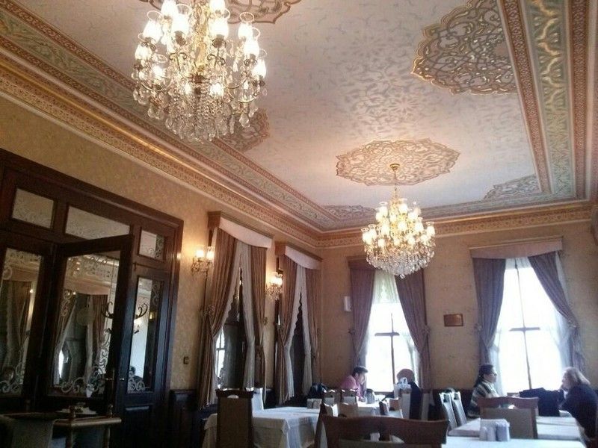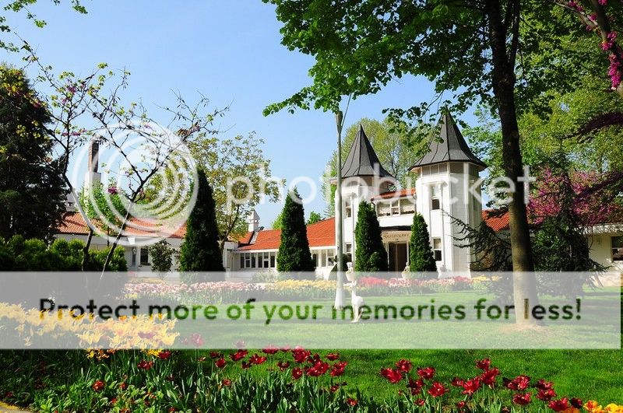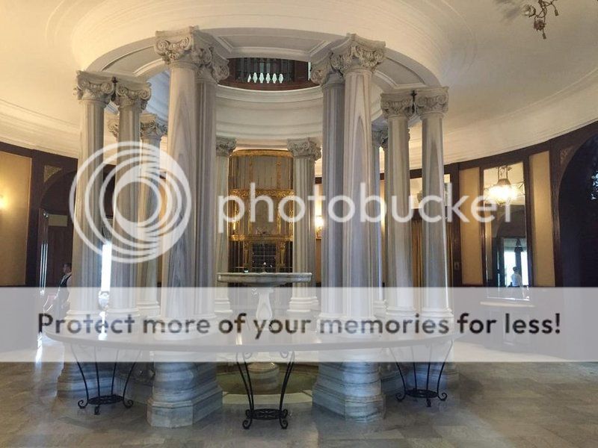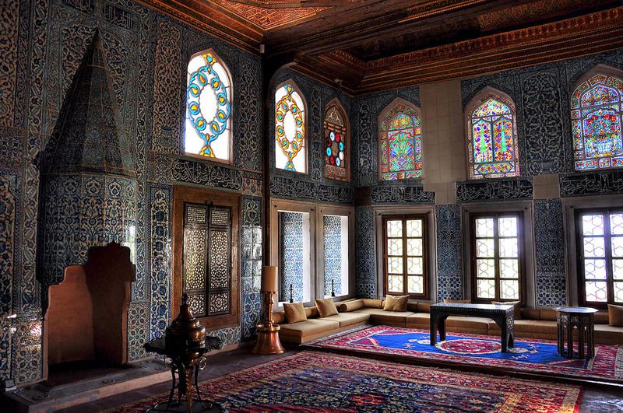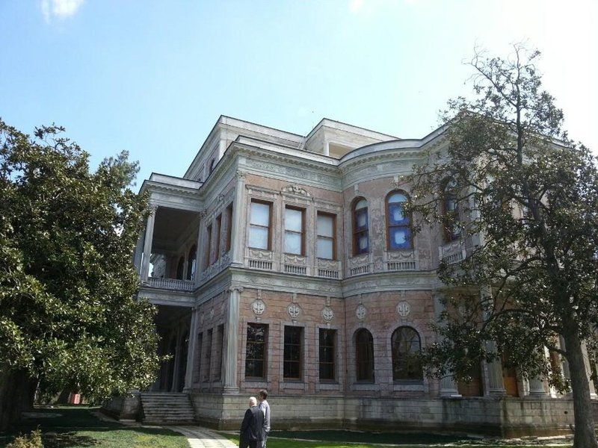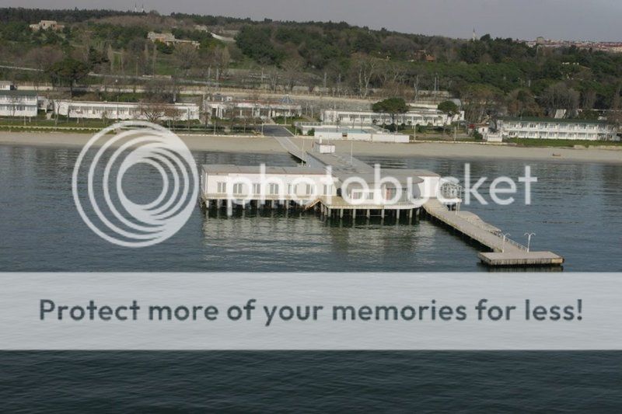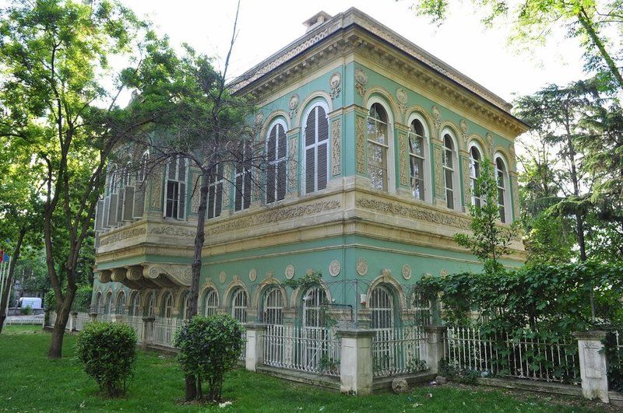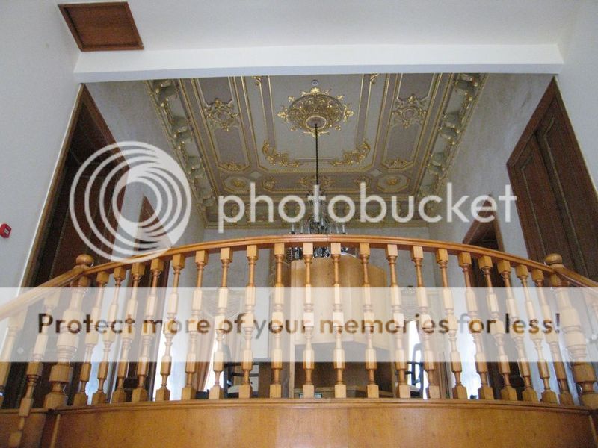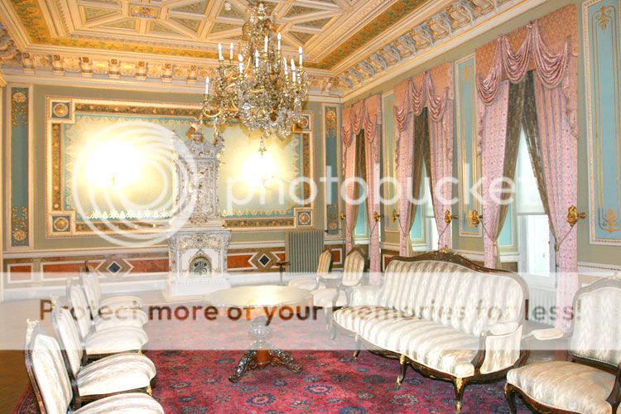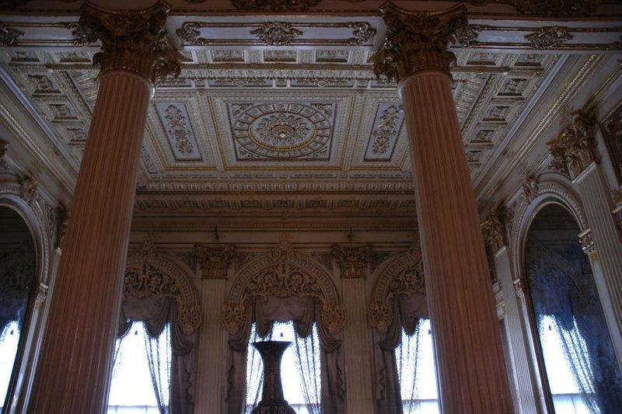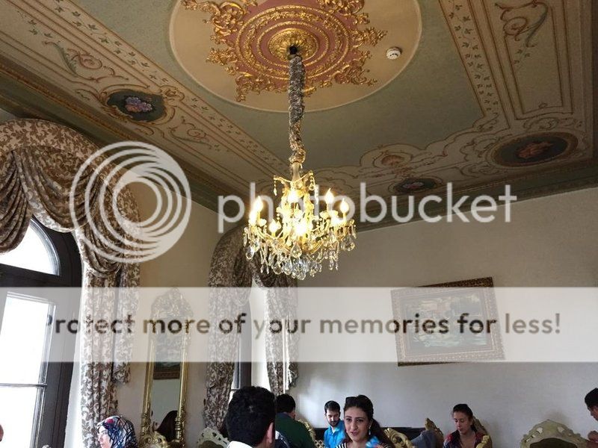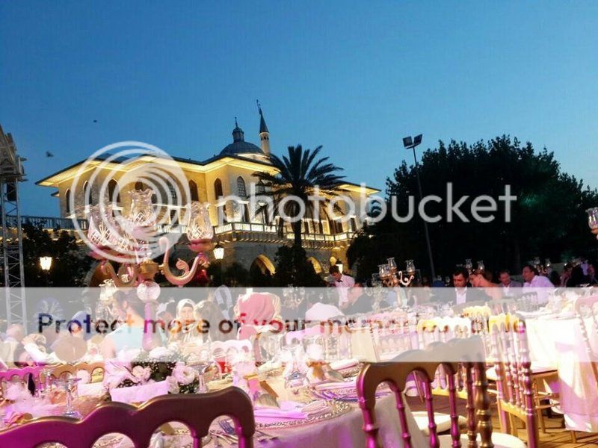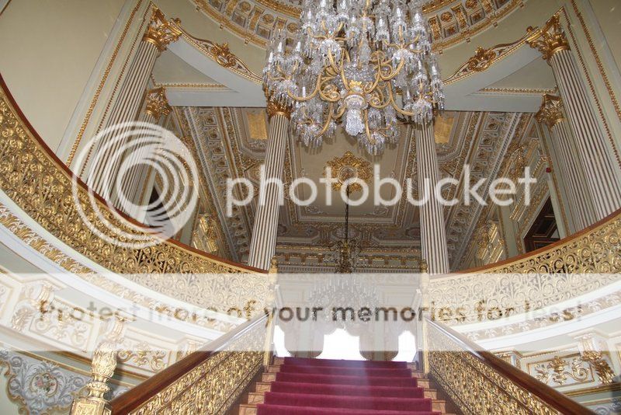Beylerbeyi, Üsküdar - Istanbul - Turkey
GPS : 41°02'35.0"N 29°02'24.0"E / 41.043056, 29.040000
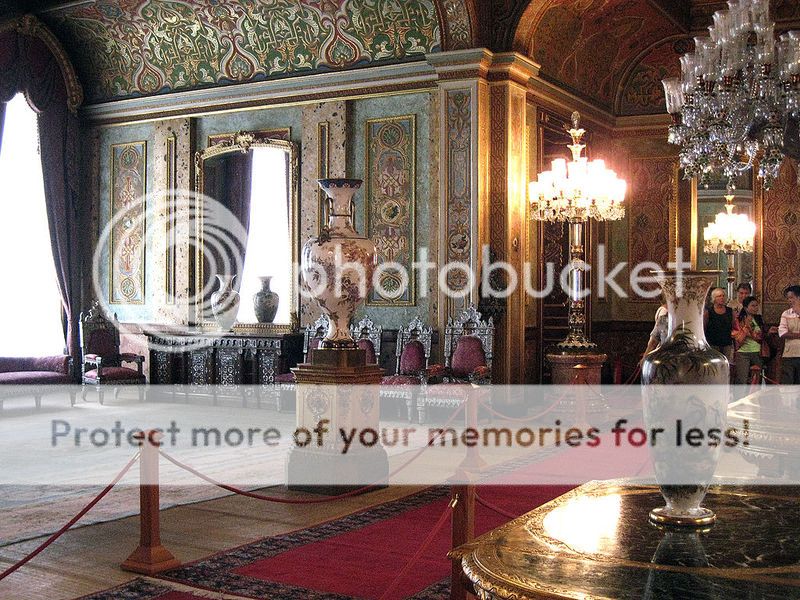 PHOTOGRAPHS ALBUM
PHOTOGRAPHS ALBUM
The Beylerbeyi Palace is located along the Anatolian coast of the Bosphorus at Beylerbeyi, north of Üsküdar. Beylerbeyi Palace was thought to serve as a summer residence of Ottoman sultans and a state guest house to entertain the foreign heads of state and sovereigns and it was constructed on demand of the sultan of the period, Sultan Abdülaziz (1861 - 1876). Construction of the palace was commenced on 6 August 1863 and it was formally opened to usage on 21 April 1865, Friday.
Serkiz Bey (Balyan), the Ebniye-i Şahane Serkalfa (head master builder of the Palace), carried out the construction organization. Mehmed Efendi, Mahmud Efendi and Rıfat Efendi performed the duty of construction official, which can also be thought as supervision of the financial and administrative affairs, of Beylerbeyi Palace. It is estimated that the palace costed about 500 thousands Ottoman liras. Beylerbeyi Palace, which is the main building of the building complex is a two-storey construction, made of stone, on a high basement.
HISTORY
On this imperial coastal estate that rests on the woody Çamlıca hills, a Byzantine settlement is known to have existed as early as the sixth century when Emperor Constantine II (578-582) erected a church with a golden cross (stavros) that gave the area its name. The terraced gardens at Istavroz, known as Istavroz Bahçesi, were a popular resort area for the royal family. The Sevkabad Pavilion, built by Ahmed III (1603-1617) atop the hill, was used frequently by his successors Murad IV (1623-1640) and Mehmed IV (1648-1687) who came to hunt here.
Restored and enlarged by Ahmed III (1703-1730) and Mahmud I (1730-1754), the garden complex consisted of tiled and domed pavilions around a pool, baths, prayer rooms and service structures. Ottoman dignitaries also built mansions here. The name Beylerbeyi, which was not adopted until later, is thought to refer to Mehmed Paşa, the governor-general (Beylerbeyi) of the Rumelian provinces, who built his coastal complex here during the rule of Murad III (1574-1595).
Sultan Mustafa III (1757-1774) demolished the estate and sold off its lands. These lands were subsequently acquired by Sultan Mahmud I (1808-1839) to erect a summer palace at the Istavroz Gardens. The Yellow Palace, designed by royal architect Krikor Amira Balyan, was completed between 1829 and 1832 and consisted of a main building with administrative and harem sections, kiosks, servants quarters, baths, kitchens, cisterns and stables.
This wooden palace, praised in the well-known travelers' accounts by Fieldmarshal Helmuth von Moltke and Miss Julie Pardoe, succumbed to fire in 1851 and its site was abandoned until 1864 when Sultan Abdülaziz (1861-1876) ordered the construction of a fireproof masonry palace.
Beylerbeyi Palace was used as a summer palace by Sultan Abdülaziz (1861-1876). During the reign of Sultan Abdülaziz ve Abdülhamid II, the palace acquired the characteristics of a state guest house beginning with its allocation to the foreign states’ sovereigns and presidents during their official visits. The first important guest, who was entertained at Beylerbeyi Palace, was Empress Eugenie of France. This visit of the Empress was a return visit of Sultan Abdülaziz’s visit to France in 1867.
The palace was generally reserved for summer use by the sultans or to accommodate foreign heads of state visiting the Ottoman capital. The Prince of Serbia, the King of Montenegro, the Şah of Iran and Empress Eugenie of France are among the royal guests who stayed here. Other foreign guests who were entertained at Beylerbeyi Palace during the reign of Sultan Abdülaziz were Joseph, the Emperor of Austria-Hungary (1869), Frédéric Guillaume Nicola Charles, the Crown Prince of Prussia (1869), The Crown Prince of Italia (1869) and Nasıreddin, the Şah of Iran (18 August 1873). During 33 years of reign of Sultan Abdülhamid II (1876-1909), Beylerbeyi Palace served as a museum which was especially visited by foreign state protocol.
The area of Beylerbeyi on the Asian shore of the Bosphorus has been settled since Byzantine times. According to the famous 18th century traveler İnciciyan, Constantine the Great erected a cross here, after which the area was known as the Istavroz Gardens. Under the Ottomans this area was an imperial park or "hasbahçe". İnciciyan relates that the name Beylerbeyi was given to this area in the 16th century because Mehmed Paşa who held the title of beylerbeyi (governor general) built a country house on the site.
During that period, also Dolmabahçe Palace and Imperial Treasury of Topkapı Palace were used as Imperial museums which would have been visited with prior permission of the Sultan. Sultan Abdülhamit II, soon after his dethronement, was subjected to compulsory residence at Salonica Alatini Kiosk. However about 3 years later, due to eruption of Balkan War, he was taken to Istanbul. New compulsory residence, chosen for Sultan Abdülhamid II, was Beylerbeyi Palace. Former Sultan spent his last six years there and departed from life on 10 February 1918 at this palace.
Foreign state guests were entertained at Beylerbeyi Palace during the Period of Republic. Pehlevi, the Şah of Iran who visited Turkey in 1934, was entertained at this palace by Gazi Mustafa Kemal Atatürk. Balkan Games Festival was organized at Beylerbeyi Palace in 1936. Mustafa Kemal Atatürk spent that night at the historical bedroom of Beylerbeyi Palace.
ARCHITECTURE
The new summer palace, called Beylerbeyi, is designed by head architect Sarkis Balyan (1835-1899) and his brother Agop Balyan (1838-1875) in French neo-baroque style with a traditional Ottoman plan. It has a rectangular plan with the long side facing the water and consists of six halls and twenty-four rooms on two floors raised on a service basement. The six halls, three on each floor, are lined up along the longitudinal axis from southwest to northeast.
The building was constructed on a land of about 2,500 square meters sits on a rectangular floor area. The South side of the Palace was organized as Imperial Mabeyn and The North side as Valide Sultan’s Apartment. There are total 6 halls, 24 rooms, 1 hamam and 1 bathroom at two storeys. Beylerbeyi Palace, which was constructed as a mixture of Western and Eastern styles, has the layout characteristics of traditional Turkish House with Harem and Mabeyn Sections. The roof of the construction was surrounded with a blaustrade hiding all edges.
The palace has a plan composition based on a central sofa (hall) design with iwans. The schema of Beylerbeyi Palace consists of three parts: Imperial Mabeyn, Bedroom Apartment (Sultan’s Apartment) and Valide Sultan’s Apartment. The main Harem section, next to the Valide Sultan’s (sultan’s mother) Apartment and constructed in parallel with the sea, which belongs to kadinefendi (sultan’s wives) and the favourites, was constructed apart from the main building and it was not be able to survive until today.
Round cascading steps in front of the mabeyn lead into the entrance hall (giriş holü), which has a double set of stairs at its rear end that give access to the reception hall above. Both halls are lit with iwans facing the mabeyn gardens to the southwest. The reception hall, also known as the Hall with Mother-of-Pearl, is adjoined by an audience room with luxurious wood paneling known as the Wooden Room (Ahşap Oda) on the seaside and a dining room on the landward side.
A corridor to the left of the mabeyn entrance hall leads into the Hall with Pool (Havuzlu Salon), named after a large oval pool at its center. The Hall with Pool, together with the Blue Hall (Mavi Salon) above it, occupies the center of the building, linking mabeyn with harem. Facing both the sea in front and the land wall behind, the two halls are linked by a double staircase with a skylight on the harem side. The Blue Hall, which is also known as the Ceremonial Hall, is named after its sixteen blue columns with orientalist capitals separating the central space from its iwans and aisles. Its roof is raised on sixteen arched windows that illuminate the hall from above.
The Hall with Pool and some of its corner rooms, as well as some rooms adjoining the Blue Hall have naval scenes painted on their ceilings featuring Ottoman ships; the Admiral Room (Kaptan Paşa Odası) on the ground floor also has furnishings based on the naval theme. Much of the furniture used in the palace was brought from Europe, including crystal chandeliers from Bohemia and vases from Sevres; a wide collection of Chinese and Japanese vases is also displayed in the palace.
The facade of Imperial Mabeyn exhibits a design in which Neo-baroque style is more evident. Indoor arrangements of the Palace, like its mass and faces, are shaped with an eclectic understanding. Owing to the sea passion of Sultan Abdulaziz, who constructed Beylerbeyi Palace, sea and ship themes were drawn in some frames and cartridges on the ceiling of the Palace; moreover, Sultan Abdulaziz drew some patterns including sea and ship themes in order to give an idea to the painters.
Many of the palace service structures, such as the kitchens, have not survived. Sections of the larger gardens, including the deer woods, were given to nearby schools while some small structures once found in the gardens have not survived: the Sultan's or Hünkar Kiosk (Hünkar Köşkü), the music pavilion (Muzika Dairesi), the deer house (Geyiklik), the lion house (Aslanhane), the dove cote (Güvercinlik) and the bird pavilion (Büyük Kuşluk). The palace baths up the hill have been demolished to make way for road expansion.
Today, the remaining palace buildings stand in the shadow of the cross-continental Bosphorus Bridge built in 1974; the supports for the colossal suspension bridge are situated immediately below the stables. The palace complex is flanked by the dormitories of the guards (Hamlacılar Kışlası) and the military barracks and soup kitchens built by Sultan Abdülhamid I (1774-1789) down the Bosphorus, and an old residential neighborhood is found to its north.
INTERIOR DESIGN
The interior decoration, guided by painter Migirdic Civanyan, reflects nineteenth century Ottoman eclecticism, which is a creative amalgam of Western neo-classical styles and traditional Ottoman elements such as the muqarnas, Bursa arch, interlaced arabesques and calligraphic forms. The floors, where not paved with parquet, are covered with straw mats from Egypt over which Hereke carpets are laid. The palace was illuminated by gasworks while no provisions were made for heating during the colder months.
The interior design of Beylerbeyi Palace is a synthesis of diverse western and eastern styles, although the layout of the rooms follows that of the traditional Turkish house, consisting of a central sofa with closed rooms situated at the four corners. The furnishing and decoration of the Selamlık or public apartments are more ornate than those of the Harem. Corridors from the two central halls lead into the living quarters or the harem, which is smaller than the mabeyn and simpler in decoration. It consists of rooms clustered around two small halls, the entrance hall and a central hall above, that are linked with a double-staircase.
Some of the rooms appear today as Sultan Abdülhamid II (1876-1908) used them while under house arrest from 1912 until his death in 1918, with furniture bearing his monogram or initials. Empress Eugenie of France (1853-1870), during her visit to Istanbul in 1869, stayed at the Beylerbeyi harem; Emperor Joseph of Austro-Hungary, Shah Nasireddin of Iran, Prince Nicholas of Montenegro and Crown Prince Oscar of Sweden were also hosted at this palace.
The palace consists of two main storeys and a basement containing kitchens and store rooms. The palace has three entrances, six state rooms and 26 smaller rooms. The floors are covered with rush matting from Egypt which protected the inhabitants against damp in winter and heat in summer. Over this are laid large carpets and kilims, mostly made at Hereke. The furnishings include exquisite Bohemian crystal chandeliers, French clocks, and Chinese, Japanese, French and Turkish Yıldız porcelain vases.
State functions are held in the state apartments (or mabeyn) entered from the southwest, whereas the two halls to the northeast with their surrounding rooms constitute the living quarters or harem, entered from the opposite end of the palace. Both sections are preceded by shady gardens with pine, red-leaf beech, and magnolia trees planted around large oval pools. Although a uniform and symmetrical look has been maintained for the waterfront, a tall wall is used to separate the two gardens behind the palace.
KIOSKS
A wall close to human height separates the palace and its gardens from the quay. Two sea gates rise above the walls near the mabeyn and harem entrances. Further out, located midway into the garden on each side is a small sea kiosk (Yalı Köşkü) with a tent-like roof. The kiosks are entered from the gardens through a portico and make octagonal projections onto the quay. Behind, the palace and its gardens are protected by a tall land wall, which becomes a retaining wall for terraced gardens behind the mabeyn.
Sea Kiosks
Two Sea Kiosks were built as double, one belonging to Mabeyn and the other to Valide Sultan (Harem); the kiosks have the appearance of a garden pergola. The kiosks, which are one of the most interesting design examples of the new palace were identified in the archives by the names, pointing out the originality of the design, as Çadır Köşkleri (Tent Kiosks), Nevresm (new design, new model). Octagonal covers of the kiosks are decorated with different animal figures.
Marble (Serdab) Kiosk
The Serdab or sunken kiosk (Serdab Köşkü), also known as marble kiosk (Mermer Köşk), is a three-room marble structure partially buried into the retaining wall of the terrace above. With views out to the pool in front and the Bosphorus beyond, the kiosk is designed to provide solace from the summer heat; a central fountain, linked with channels to two wall fountains at either end of the main room, humidifies and cools the marble interior.
Marble Kiosk is one of the buildings from the period of Sultan Mahmud II, which survived until today. It was given this name due to its marble covered surfaces. As we learn from the references of the period another names of the kiosk are Serdab and Mahmud Kiosk. It was given the name Serdáb since it is buried into the fourth terrace behind the pool.
Yellow Kiosk
Yellow Kiosk, which is located on the fourth terrace garden of Beylerbeyi Palace, considering with the area it is located on, may be thought to be used for resting purposes. It is on the northeast of the land of the palace, on the fourth terrace. Located at the same level to the east of the pool is the Sari or yellow kiosk, a two-story structure with a basement, oriented to views of the lower Bosphorus and the Çamlıca hills above.
Ahır (Stable) Kiosk
It is located on the last terrace of the Palace’s garden, slightly farther from the Marble Kiosk. It has some characteristics reflecting the attitude of Ottoman towards horse culture. In its entrance, there are figures of horses and other animals on the ceiling. Stable section consists of total 20 divisions on both sides. There are reliefs with horse head and eye figures on the chandeliers and other elements.
The stables (Ahır Köşkü), the only remaining equestrian structure in an Ottoman palace, is a long rectangular building with an octagonal entrance hall projecting outward at the center. Entered through a broad pair of glass doors, the entrance hall leads into the brick-paved main space with a small marble pool and twenty stalls. Paintings of horses decorate the ceilings of the kiosk entrance hall whose arched windows resemble horseshoes.
GARDENS
Terrace Gardens
Beylerbeyi Palace is also an important artifact in terms of its location within the landscape and is one of the most distinguished examples of coast palaces. Beylerbeyi Palace, which is located at the Anatolian side of Bosphorus at Üsküdar district is in a large garden. The garden of Beylerbeyi Palace has the appearance of a rich coppice forest with terrace gardens at the back.
The garden terraces were originally built by Mahmud II in 1830. The five main terraces of varied width are divided into seven different levels in places and rise up to 35 meters above sea level. The forth terrace has a large pool overlooked by the Serdab and Sarı Kiosks, the pool and the Serdab Kiosk were built by Sultan Mahmud II. Stairs and ramps, as seen today, were added by Sultan Abdülaziz who also reorganized the gardens in naturalist style.
Of the two gates that serve the palace on the landward side, one opens into a tunnel built earlier by Mahmud I that, passing underneath the garden terrace, exits out to the southwest end of the mabeyn gardens. Here, a ramp climbs alongside a tall wall separating the palace from the service and military structures and gives access to the first, second and third terraces to the left and the stables midway to the right.
One of the features which distinguishes Beylerbeyi from other Ottoman palaces of the period are the terraced gardens on the sloping hillside behind the palace. There are two pavilions on these terraces, the Sarı Köşk beside the pool on the upper terrace, and the Mermer Köşk with its interior fountain and marble walls, which provided a cool refuge in the summer heat. The Mermer Köşk, the large pool on the lower terrace and the tunnel are the only parts of the palace remaining from the earlier timber palace of Beylerbeyi. The attractive Ahır Köşk is a fascinating example of Ottoman palace stables, and of particular interest as the only such building to have survived in its original state.
The old coastal road passed under a long tunnel constructed during the reign of Sultan Mahmud II (1808-1839) so that the palace would not be separated from the terraced gardens behind. This is a unique feature, other palaces and mansions along the Bosphorus being connected to their back gardens and parks by bridges. Today this tunnel houses a cafeteria and sales points for visitors. As well as books, postcards and posters published by the Culture and Information Centre, various gifts and souvenirs are on sale here. The gardens are available for private receptions upon advance application.
LOCATION SATELLITE MAP
WEB SITE :
Department of National Palaces / Beylerbeyi Palace
MORE INFO & CONTACT
E-Mail :
millisaraylar@tbmm.gov.tr
Phone : +90 212 236 9000
Fax : +90 212 259 3292
These scripts and photographs are registered under © Copyright 2017, respected writers and photographers from the internet. All Rights Reserved.
