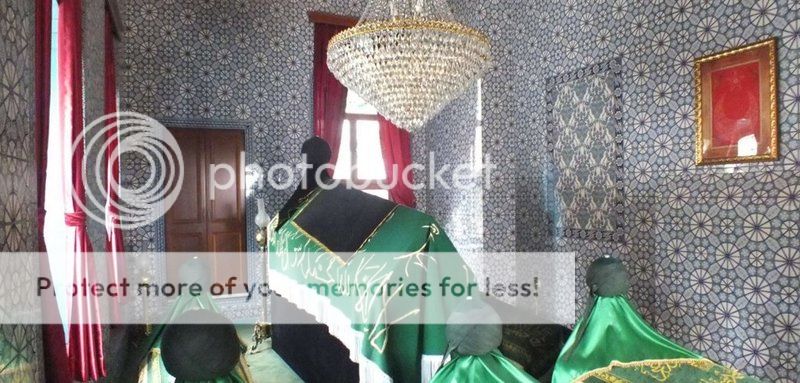GPS : 41°02'08.7"N 28°56'18.0"E / 41.035750, 28.938333

PHOTOGRAPHS ALBUM
This lodge is located in the Defterdar neighbourhood, just outside Eğrikapı and directly opposite the Eğrikapı Cistern, which is connected to the Kırkçeşme water network. It was builtas a masjid-lodge at the end of the 16th century by Vezir Hirami Ahmed Paşa (died 1599). Sheik Seyyid Mehmed Cemaleddin of Edirne (died 1751), who founded the Uşşakiye branch, known as “Cemaliyye-i Saniye,” of the Halvetiyye sect, was the head of the religious order here from 1742.
When he was buried here after his death, it became known as the main lodge and home of the founder of the Cemaliyye-i Saniye. The lodge remained in the possession of the descendents of Cemaleddin Uşşaki, known as "Cemalizade", until 1835. From 1835-1837 it was acquired by the Sünbüliyye branch of the Halvetiyye order and from 1837 onwards by the şalcızade family, who were members of the Haliliyye (Geredeviyye) sub-branch of the şabaniyye branch of the same sect.
The major changes made to the lodge after 1742 include the addition of a pulpit to the masjid-ceremonial hall and the construction of a nearby school by the bond treasurer Sabih Ali Efendi (died 1769), the replacement of the wooden minaret with a brick on by the sword bearer of the Grand Vezir, Seyyid Mehmed Paşa (died 1788), the repair of the tomb by Halet Said Efendi (died 1823) in 1816-17 (1232), the restoration of the lodge by Sultan Abdülhamid II in 1887-88 (1305) and of the tomb by Hamdi Bey, who was in the service of the same sultan, in 1905-06 (1323).
The rectangular masjid-ceremonial hall with its alternately patterned wall and adjacent tomb, gathered together under a single roof, is an unpretentious example of late Ottoman architecture that has survived to our day. The masjid-ceremonial hall is no different from any other late-period mosque, with its closed porch, northern-facing entrance, ordered rows of round-arched windows on the east and west walls, male galleries to the north and grilled women’s galleries above the porch.
The cut sandstone pedestal and diamond patterned base section of the cylindrical minaret have survived from the original. The windows of the tomb, which holds a total of six wooden sarcophagi belonging to Pir Cemaleddin Uşşaki and the Cemalizade, are in the neo classical (empire) style of the era of Sultan Mahmud II (1808-1839), when this section was restored it was crowned with basket handle arches, and a separate entrance was designed to the east.
On the southern façade facing Eğrikapı are two inscriptions in verse, the lower documenting renovations carried out in 1232 (1816-17) and the upper one those carried out in 1323 (1905-06). The first was composed and executed by Yesarizade Mustafa İzzet Efendi (died 1849), while the verse of the second was composed by Ahmed Bahai Efendi (died 1923) and the calligraphy executed by Mehmed Hulusi Efendi (died 1940).
The only aspect of the design of the Cemalizade Lodge that is worthy of attention is the lack of a wall dividing the masjid-ceremonial hall and the tomb, thus fusing the two areas. The raised floor of the tomb and its facing in the direction of the Mecca render this fusion more meaningful. After the closure of the lodges, this building began to be used as a mosque only, and a short time before 1958 it underwent a restoration in which a wall was built between the two sections, thus depriving the building of its most striking feature.
The other sections of the lodge were consigned to history during the Republican era, and in recent years the façades of the tomb have been covered with the most hideous tiles. As for Group III, this consists of religious buildings of mixed design, whose inner divisions are as close to civil architecture as their outer appearance. Since the earliest sufi buildings in Islamic history evolved from the houses of their sheiks, these examples could be called "house-tekkes", and must be regarded as perpetuating the oldest tradition from among their peers in Eyüp Sultan.
In examples from this group, the sections relating to worship and visiting (ceremonial hall / semahane and tomb), housing, education and eating (meeting room, harem, dervish cells, kitchen, refectory etc) were all or partially contained within the same block, with quite complicated connections being established between these sections according to the functions dictated by the life and formalities of the lodge.
In most of these buildings the fusion of the ceremonial hall and tomb that was discussed above can be observed. The design of these establishments most clearly reflect the unity of the worship-visiting-education-housing-eating spaces that distinguishes sufi buildings from other religious structure, and their plans, façades and details display great proximity to the traditions of Istanbul’s civil architecture.
LOCATION SATELLITE MAP
These scripts and photographs are registered under © Copyright 2017, respected writers and photographers from the internet. All Rights Reserved.
No comments:
Post a Comment