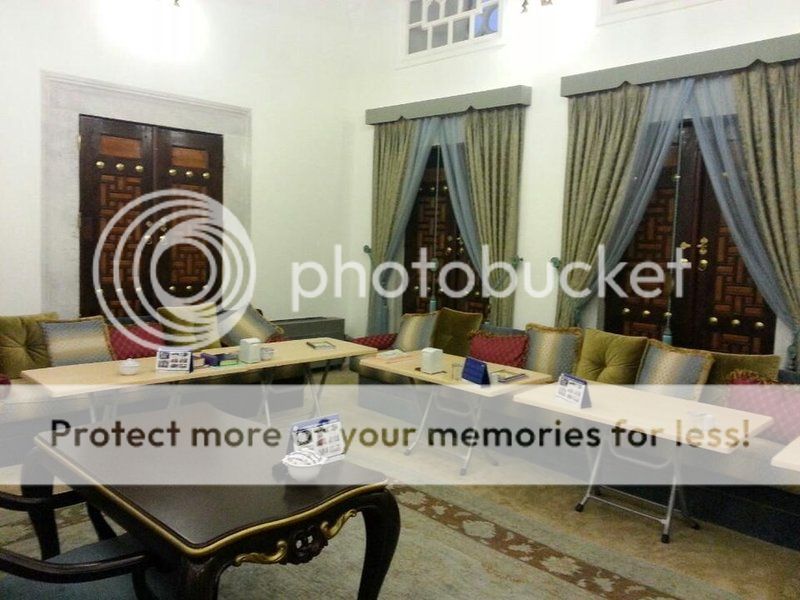GPS : 41°00'23.5"N 28°58'38.1"E / 41.006528, 28.977250

PHOTOGRAPHS ALBUM
Dar-al hadith madrasah which constitutes a section of Sultanahmet Complex was built around a rectangular shaped courtyard which lies in parallel with the kiblah. The madrasah consists of porticos, cells, classroom and masjid. The entrance of the shrine is connected to the porticos with a gate among the cells. A round-shaped fountain is located in the middle of the rectangular planned madrasah built of face stones.
The madrasah with 24 cells sequenced around the courtyard draws attention with also this feature. There are 12 or 16 cells in the madrasahs of Ottoman architecture in general. There are windows opening towards outside and porticos in most of the cell. The cells in which niches and a furnace are included are covered with small domes up above.
The fact that the classroom which was raised from the ground with three steps used to be utilized as masjid in the past could be understood by the mihrab on kiblah wall. There is a dome with pandantive on the classroom with two-layer windows on its facades.
The madrasa stands on the opposite side of the lane from the mausoleum and the walled-in cemetery. It is composed of twenty-four rooms around a rectangular arcaded courtyard with a fountain at the center. The main entrance, in axis with the fountain, is located at the center of the northwestern wing. Traces of columns around the fountain suggest that it may have been roofed. The madrasa rooms have windows opening to the courtyard and the exterior and are equipped with fireplaces (ocak) and shelving niches.
The main classroom (dersane) is a typically annexed at the northern corner of the cloister rather than on its longitudinal axis. Madrasa functions were discontinued with the education reform law (Tevhid-i Tedrisat Kanunu) in 1924. The building was restored in 1935 and the courtyard was covered with a glass roof to prepare for its new use as an archive for the Directorate of Public Affairs.
The madrasah, which was active until 1924, was repaired in 1935 and its courtyard was covered with a glass roof. The restoration activities on the Madrasah of Sultan Ahmet were commenced in November 2011. Mentioning that the madrasah sets an example since it was covered above in 1935. Another feature of the madrasah is its monolith fountain stone, a single block was carved into a fountain, it keeps its originality and it is the only example in this sense.
In scope of the activities on the dome, the lead tiles were pulled out and the soil underneath was removed. The joints on the dome were replaced. Khorasan mortar was applied on the dome. Wooden girders beneath the lead were pulled out and replaced. Clay and straw plaster was applied on the dome prior to placing lead tiles. Plaster on the chimneys were removed and khorasan mortar was applied following brick corrosion and solidification activities.
The glass roof above the courtyard of the madrasah was removed in compliance with roof static reporting and revised restoration project. Reinforced concrete columns and beams that carry the roof were cut and brought away from the structure. Injection hoses were placed into the cracks detected on the dome and the walls. Cleaning activities were conducted on the marble surfaces. Windows and iron shutters of the cells were removed. The stones which lost quality on the domes and trimmers were corroded.
New stones were placed instead of the corroded ones. Facade was cleaned in compliance with Protection, Implementation and Control Office (KUDEP) report. Recently built marble finials were placed on the dome. The windows of exterior walls were prepared. On the ground survey conducted in the cells of the madrasah’s masjid, original brick flooring was identified. Rasper was applied on the interior walls of the cells. Knotted iron grilles were strengthened. Original ornaments were revealed during the rasper activities conducted in the masjid of the madrasah and the wood floor planking was pulled out.
A heating system was installed without damaging the madrasah. The madrasah will function with the same purpose for which Sultan Ahmet I established the madrasah in the first place. The restoration of the madrasah is conducted by Fatih Municipality with the support of Special Provincial Administration but it is assigned to Sultan Ahmet Mosque Protection and Rejuvenation Association.
The madrasah was built so as to host hadith lessons, therefore it will render service as a place where religious education is delivered again. The madrasah will be able to render service within a month with its renewed infrastructure and superstructure. After more than a century in the center of the old city, the The Ottoman Archives of the Prime Minister’s Office were relocated in 2013 to the Kağıthane district of Istanbul.
Reminding that the madrasah, which was used to be utilized as the storage room of Prime Ministry General Directorate of State Archive, is a part of Sultan Ahmet Complex; this structure complex consists of Sultan Ahmet Mosque, Hünkar Qasr, the shrine, darü'l-kurra sıbyan school, fountain, public fountains, hospital, poorhouse, bath and bazaar.
This madrasa recently been restored and is now used as part of the İstanbul Sultanahmet Waqf today.
LOCATION SATELLITE MAP
WEB SITE : İstanbul Sultanahmet Waqf
MORE INFO & CONTACT
E-Mail : iletisim@isva.org.tr
Phone : +90 212 518 1898
Fax : +90 212 381 6286
These scripts and photographs are registered under © Copyright 2017, respected writers and photographers from the internet. All Rights Reserved.
No comments:
Post a Comment