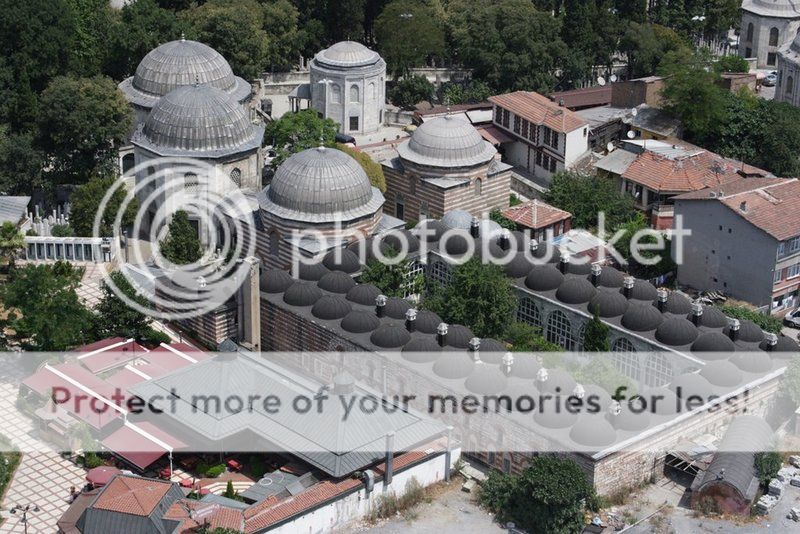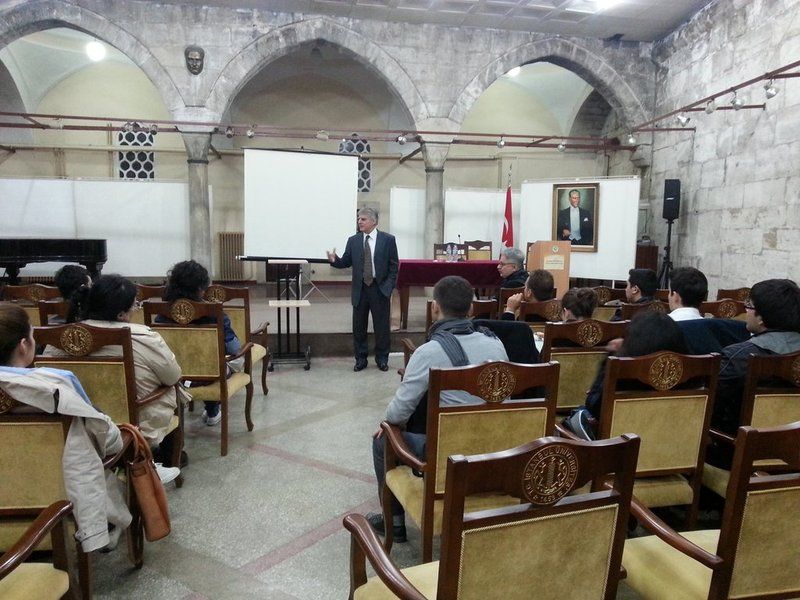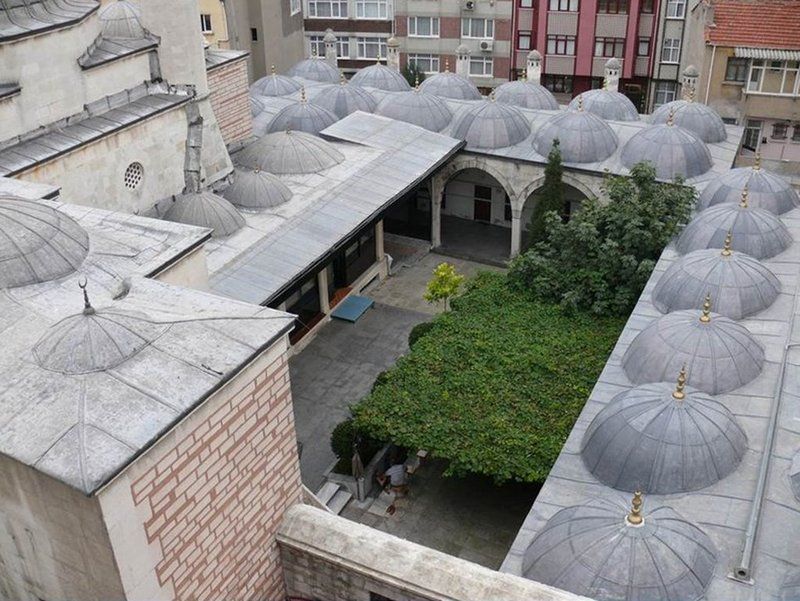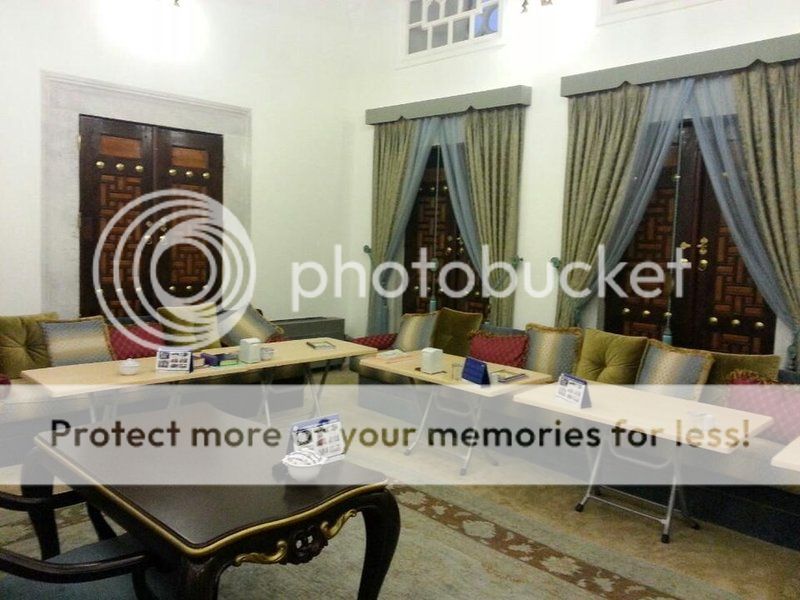Eyüp - İstanbul - Turkey
GPS : 41°02'49.5"N 28°56'03.7"E / 41.047083, 28.934361
 PHOTOGRAPHS ALBUM
PHOTOGRAPHS ALBUM
Further up the street that leads back towards Eyüp Camii two classical türbes of great simplicity face one another. The one on the left is that of Sokullu Şehit Mehmet Paşa, it forms part of a small külliye. Elegant and well-proportioned, it is severely plain, but the interior contains some interesting stained glass, partly ancient and partly a modern imitation but very well done; alternate windows are predominantly blue and green.
Commissioned by Sokollu Şehit Mehmet Paşa in 1568-1569. This is a small complex that consists of a madrasa, a house for readers of the Quran (darül-kurra), a tomb, and a fountain, all surrounded by a courtyard wall. He is buried at his complex, tomb (türbe built) by famous architect Mimar Sinan for him c. 1572. His wife Ismihan (or Esma Han) is buried near him and in the little garden of the türbe are buried the family and descendants of Sokollu Mehmed Paşa.
Sinan designed two almost identical buildings: one is the türbe of Sokullu Mehmet Paşa, the other the dershane (lecture hall) of an adjoining small medrese; the two are linked by a short gallery, their doors face each other and are both decorated with ancient marbles green for the turbe and red for the dershane. Sinan has a different achievement of experience in this madrasa; as it is departed at the first glance to the plan. The longitude settlement composes an axis that directs the courtyard to the lecture hall and the lecture hall to the tomb by an eaved passage.
The cells are located on the longer sides and the lecture hall standts on the narrow side, facing the entrance side, on which also the latrines are located. Actually the complex is composed of the madrasa, the tomb, a school fo Qur'an recitation (Dar'ülkurra) and latrines. With ornamentation on the lecture hall door and colored inner glasses for the top windows, the madrasa has a rich appearance.
Sinan is mentioned to achieve considerable experimental success in this design.Today The Sokollu Mehmet Paşa Madrasa of Eyüp. As in the Darülkurra, Sokullu Mehmet Pasha had this madrasa dedicated to his wife. This building can be visited during work hours. The Madrasa building with its other properties, still keeps its authentic appearance.
Dominating the complex is the madrasa, which is aligned roughly north-south (northwest-southeast) and has a rectangular plan arranged on a seven by eleven modular grid. A five by eleven module portico encloses the courtyard on all sides; just outside of the portico, the long east and west wings of the madrasa house twenty-two cells, each with its own dome.
In this rectangular plan shape madrasah, there are 19 student rooms, 2 iwans and a entrance hall. The madrasah classroom is roofed with a dome whose diameter is 9,6 meter. The interior of the tomb, which is dated at same time as the madrasah, is decorated with verses on ceramic tiles.
The madrasa is entered from its northeasternmost cell, from a portal that faces east and leads to the northern wing of the madrasa portico. In the madrasa, nineteen of the twenty-two cells, which measure approximately three and a half meters on a side, are articulated as student rooms and are surmounted by domes with pendentives.
Entering through the doors facing the courtyard, each student has a stove niche near the door and three shelving niches on the side walls. The facade walls are articulated with two lower and one upper window. Two of the student cells are articulated as iwans, both on the west wing: one faces east and opens to the madrasa courtyard, and the other is the northwestern most cell, opening to the outside on the north.
There are also two larger independent cells, sitting outside of the madrasa rectangle just north and west of the northwesternmost cell, that are used as service rooms. The classroom is located to the north of the madrasa rectangle; varying from convention, it is not wrapped by smaller cells, but sits alone off the north end of the portico. It is entered through one of the opposing doors of the madrasa, which are placed in the middle of northern and southern walls.
The classroom is a square structure that is surmounted by a dome ornamented with stalactite carvings. The dome measures approximately nine and a half meters in diameter and sits on an octagonal drum. Featuring three windows on the west and east walls, the classroom is connected to the tomb on its north by an arched canopy, which is surmounted by eaves and carried over columns with stalactite capitals.
The cemetery is located on the east of this connecting canopy. On the other side of the madrasa, the door on the south leads to the toilets, which are arranged within a free standing rectangular structure that is rotated to the west of southwest and surmounted by a barrel vault. The tomb, standing on the north end of the complex, is an octagonal structure surmounted by a dome that directly sits on its walls.
It sits north of the madrasa classroom, and across the street from (to the south of) the mausolea of Siyavuş Paşa and Mirmiran Mehmet Paşa. On its exterior, with the exception of its south (entry) elevation, each face of the octagon is pierced with a casement and an arched window above it. On the interior, niches carved between the casements soften the corners of the octagon.
The tomb is the most ornamented structure in the complex. On the exterior, the voissoirs of the entrance portal and the lower windows are ornamented with green and white marble. The interior contains remarkable pencil work on the dome and tiled decoration with an inscription band that encircles the tomb.
The darül-kurra is a rectangular structure located east of the classroom. Commissioned in the name of Ismihan Sultan, the wife of Sokollu Mehmet Paşa, it is the only detached structure in the complex. It is entered through a single bay portico topped by a miniature dome on its north side. Two rectangular windows, topped by an arched one in the middle of the wall, appear on its east and west elevations.
According to the records, a restoration project was undertaken in 1962. The madrasa, whose portico was later glazed, now serves as a medical center, and the darül-kurra is a children's library. After a restoration during 1961-1962, the madrasa was converted into a health center and presently, the Sokollu Mehmet Paşa Madrasa of Eyüp, is used by the the Ministry of Health as a health center and clinic.
However, some changes took place in the interior as a result of this new function. One of the most visible that the portico of the madrasa is fitted with glass panes. Additionally the Darülkurra can be visited during work hours.
LOCATION SATELLITE MAP
These scripts and photographs are registered under © Copyright 2017, respected writers and photographers from the internet. All Rights Reserved.



