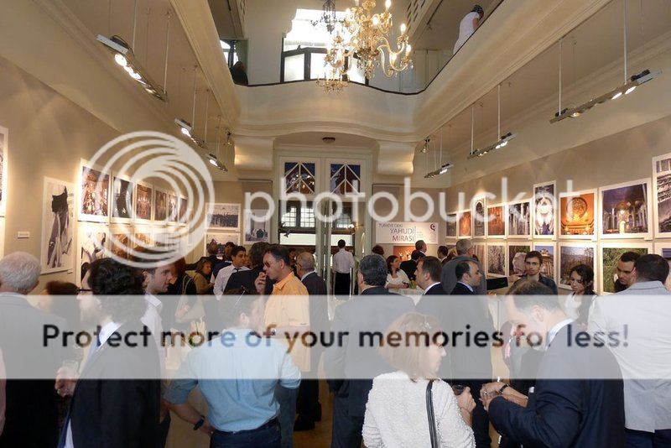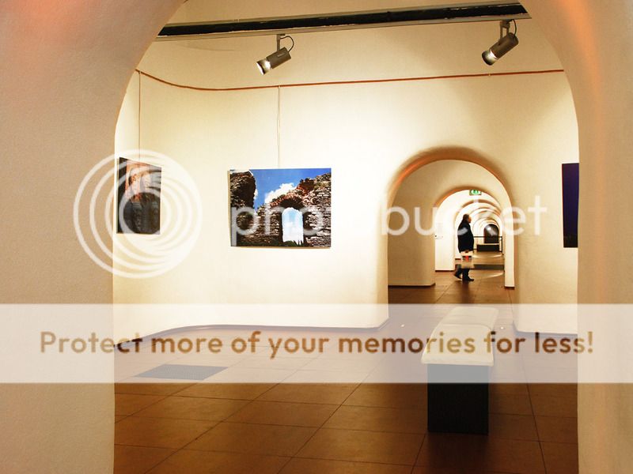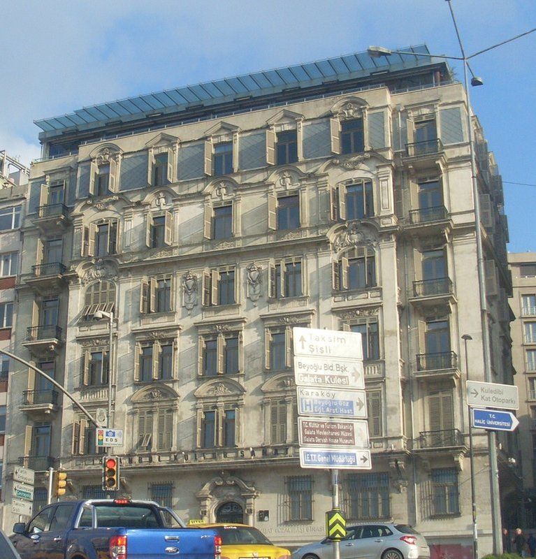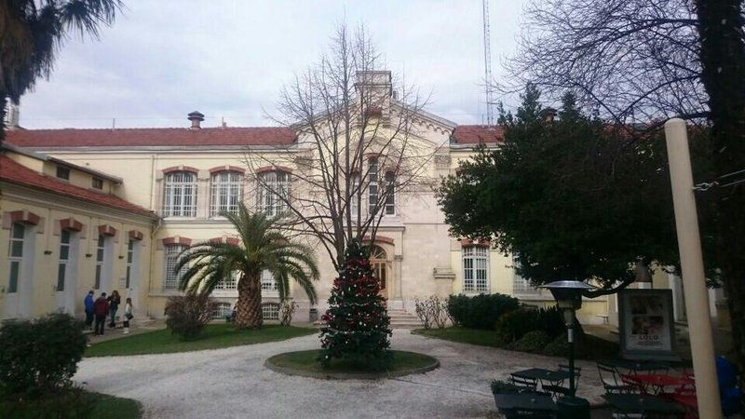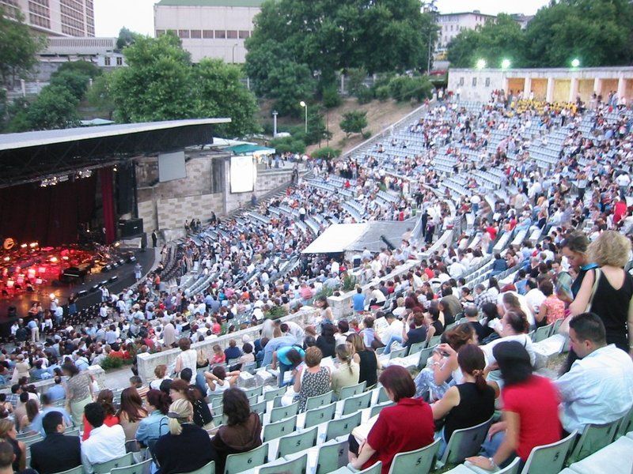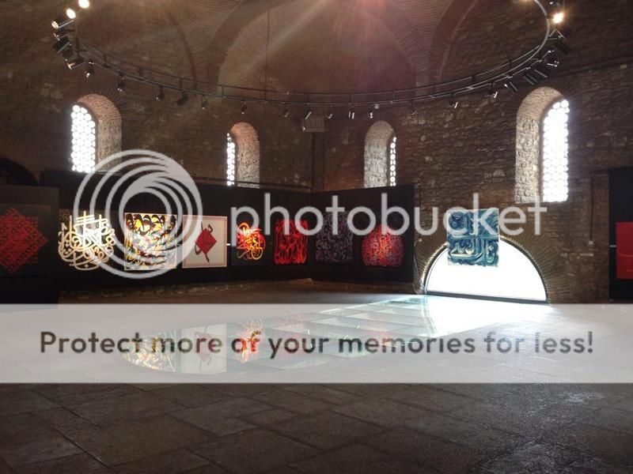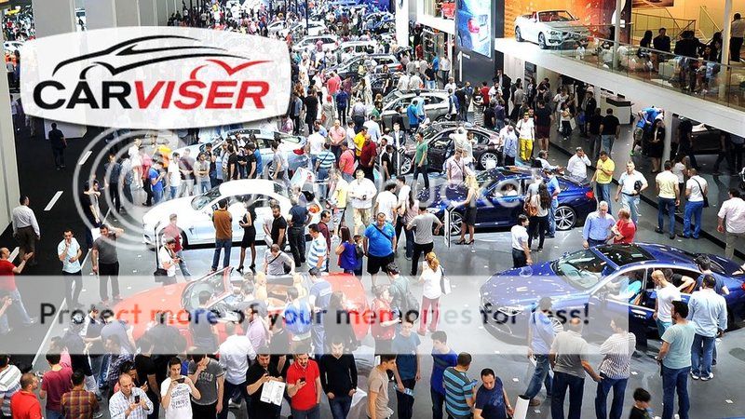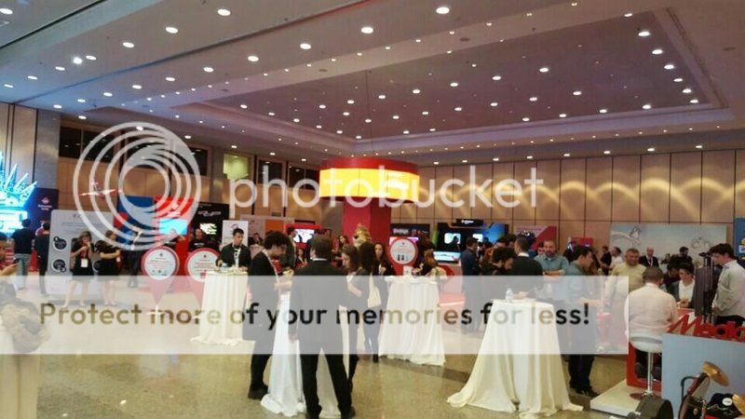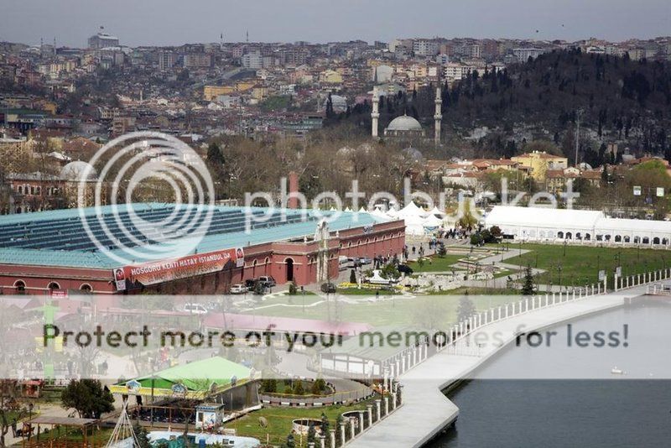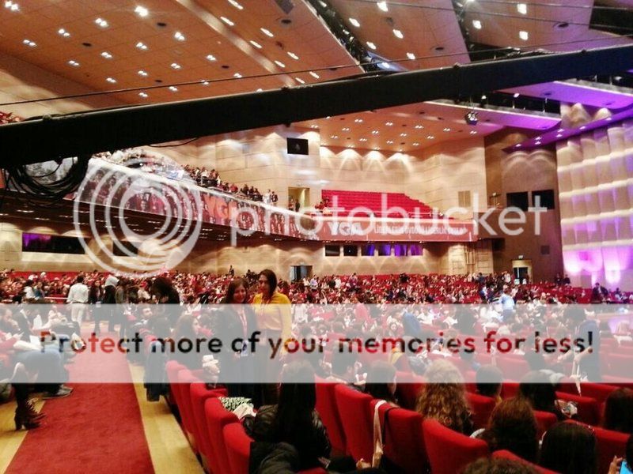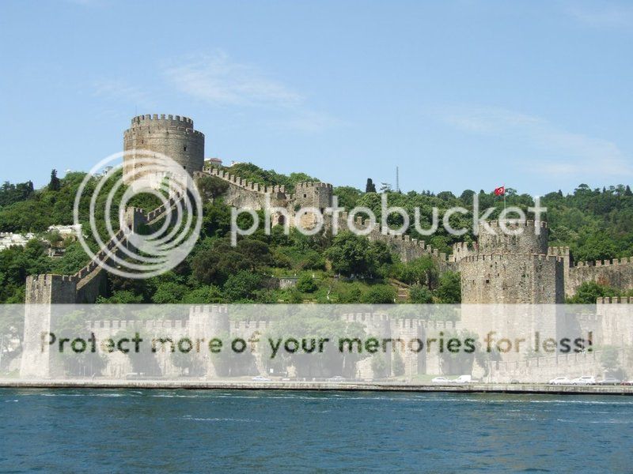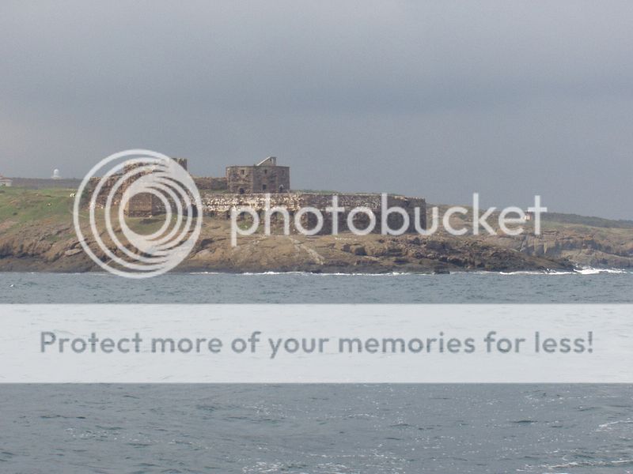Harbiye, Şişli - Istanbul - Turkey
GPS : 41°02'51.0"N 28°59'24.0"E / 41.047500, 28.990000
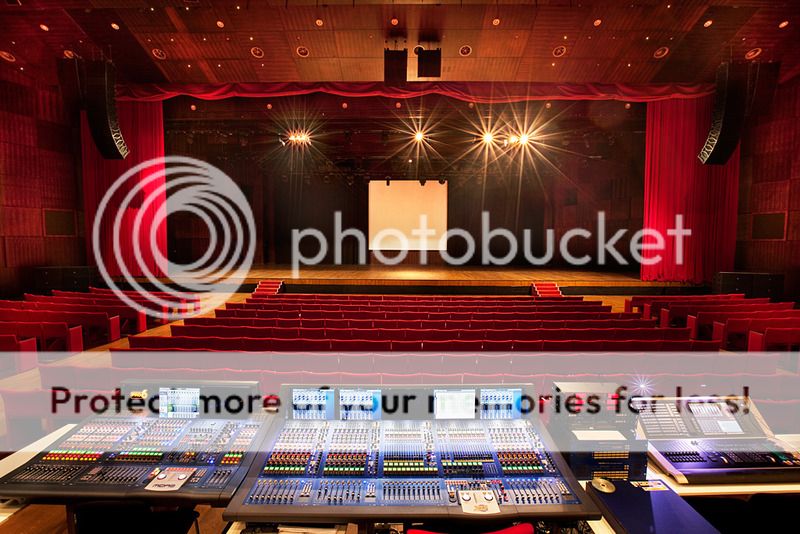 PHOTOGRAPHS ALBUM
PHOTOGRAPHS ALBUM
The Istanbul Convention & Exhibition Centre (ICEC) has everything you need to organize memorable and successful congresses and exhibitions in the imperial city of Istanbul. The only place in Istanbul where 3,500 delegates can sit down together for a five-star gala dinner, ICEC offers you an outstanding combination of state-of-the-art facilities and superior service.
Istanbul's Largest Ballroom and Auditorium
ICEC's brand new Rumeli Fair & Exhibition Hall features Istanbul's largest Ballroom measuring 2,100 square meters, which includes simultaneous translation in eleven languages, full audio-visual support and more. The ballroom also divides easily into two smaller ballrooms using sound-proof separators. For large receptions, the Ballroom can be combined with Rumeli's 1,100 square meter and 900 square meter foyers or the foyers can be used staging and registration areas.
The Anadolu Auditorium seats 2,000 in arm-chair comfort and offers complete technical facilities for even the most elaborate performances. From full 16 mm and 35 mm projection facilities to professionally tuned acoustics, the Anadolu Auditorium is a world-class event venue. It was here that world leaders, including Bill Clinton and Jacques Chirac, enjoyed a performance of the epic "Lyrical History of Anatolia", a stage extravaganza featuring a cast of more than 500 and sophisticated lighting, set changes and more. The Anadolu Auditorium was also the site of the Turkish launch of Windows 2000, featuring an address by Bill Gates, broadcast live by satellite up-link.
Break - out rooms, session rooms and satellite conferences
No matter how complicated your event is, ICEC has the infrastructure to meet your needs and ensure that your conference or trade fair runs smoothly. The main ICEC building features a total of 21 meeting rooms with capacities ranging from 600 to 60. The Rumeli Fair & Exhibition Hall offers a further 5 boardrooms and 6 VIP suites as well as a 45 sq.m. (485 sq.ft.) business centre. Plus, on the lower level of the Rumeli Hall, there is enough stand space to accommodate a full-size trade fair in conjunction with your event.
An Integrated facility in the heart of a unique Conference Valley
ICEC and its new Rumeli Fair & Exhibition Hall, which hosted the International Telecommunications Union's World Radio communications Conference 2000, are the centerpiece of a complete Conference Valley. Offering more than 6.000 guest rooms within easy walking distance of ICEC, including 6 five-star hotels, the Conference Valley offers meeting planners unrivalled convenience and flexibility. The ICEC Complex was also designed to be flexible, and can accommodate events large and small, giving organizers the option of using the ICEC facility and the Rumeli Hall separately or together.
MEETING ROOMS
The newest jewel on fabled Istanbul horizon is the Istanbul Lütfi Kırdar Convention & Exhibition Centre, ideally located in the heart of the city's business, cultural and commercial districts and in walking distance of 16 hotels, 3,400 guest rooms. Whether it's a meeting for ten or a conference with 2,000 delegates, Istanbul Lütfi Kırdar Convention & Exhibition Centre has the facilities, professional management and highly trained staff to make your meeting successful and enjoyable.
"The Center" houses 26 meeting rooms including a 2,000-armchair auditorium, equipped with the latest technology for compliance with your total convention and production requirements, including a simultaneous translation facility in 12 languages and electronic voting system. A 3000 square-meter foyer space for product and service exhibitions complements the meeting facilities, as does the fully equipped business center and the underground car park. The top quality five-star in-house food service is equipped to cater to every type of event, from a proper business lunch to an elegant cocktail reception or buffet dinner. The Boğaziçi Borsa Restaurant, specializing in the Turkish cuisine, seats up to 500 people and the adjoining summer terrace 1,500.
A. Lower Level
Borsa catering, with its serving capacity of 7,000, has been established in Lütfi Kırdar Convention and Exhibition centre since 1996. Borsa catering's comprehensive service, from banquets to buffets, make it the ideal choice for international Congresses and meetings as well as other small-scale events.
Haliç
Haliç hall has a 600 m2 floor area and a ceiling height of 3.30 m. It can accommodate 400 people in a theatre layout, 600 in a conference layout, 350 in a classroom layout, 700 in a reception layout and 600 in a banquet layout. The spacious foyer makes the hall an ideal venue for banquets in addition it can accommodate other activities such as seminars and training sessions.
Room Sizes & Capacities
Haliç : Theatre 650, Classroom 350, Cocktail 700, Banquet 600, Height 3.10, Area 600 m2
Haliç Foyer : Cocktail 500, Banquet 400, Height 2.10, Area 415 m2
Topkapı Hall A and B
Topkapı hall has a floor area of 410 m2 and a ceiling height of 3.40 m. In total, the hall can provide seating for 450 people in a theatre layout, 240 in a classroom layout, 500 in a reception layout and 450 in a banquet layout. The spacious foyer enables the hall to be used for various activities such as seminars and trainings sessions.
The most important special feature of the hall is that, it can be divided into two separate soundproof rooms using dividers. This feature allows two separate activities to take place at the same time. When divided Topkapı A has an area of 240 m2 and seating for 250 people in a theatre layout, 150 in a classroom layout, 300 in a cocktail layout and 200 in a banquet layout. Topkapı B has an area of 170 m2 and provides seating for 200 in a theatre layout, 120 in a classroom layout, 250 in a reception layout and 160 in a banquet layout.
Room Sizes & Capacities
Topkapı : Theatre 450, Classroom 240, Cocktail 500, Banquet 450, Height 3.40, Area 410 m2
Topkapı Foyer : Cocktail 250, Height 2.30, Area 240 m2
Topkapı A : Theatre 250, Classroom 150, Cocktail 300, Banquet 200, Height 3.40, Area 230 m2
Topkapı B : Theatre 200, Classroom 120, Cocktail 250, Banquet 160, Height 3.40, Area 170 m2
B. Ground Level
Lütfi Kırdar's staff of experienced hosts and hostesses are at your service. Their level of expertise in a wide variety of events and their knowledge of foreign languages ensure that all guests are cared for the second they walk in the door.
Anadolu Auditorium
Anadolu Auditorium is a conference venue with a floor area of 2,842 m2 it can accommodate 2,000 people. The auditorium has three levels; ground, first and second with a total of 12 entrances on these levels. It is equipped with the latest technology including a mobile stage and it features a direct entry onto the stage from outside the auditorium, which is helpful for users. Thanks to the Anadolu Auditorium, Lütfi Kırdar has been able to accommodate numerous large events such as international conventions, concerts, beauty contests and film premieres. The foyer of this hall has a total floor area of 2,980 m2 on three levels; these can be used as reception or banqueting space before and after each event.
The Stage
Backstage : Scenery entrance 3.00 m x 2.80 m, Three dressing rooms
Stage : Depth 9 m, Total area 300 m2, Goods lift with access to stage: Height 1.10 m, Maximum load 20 t.
Orchestra pit at stage level, Build-in and adjustable telescopic spotlights in ceiling and walls, Mobile podiums on different elevation (20 to 100 cm), 6 wood mobile acoustic walls, measuring h:8.20 m, l: 4.20 m, w:1.60 m (concert shell), Hydraulic forestage platform, subdivided and continuously variable.
Foyer
The Anadolu Auditorium has a foyer with a floor area of 2,980 m2 dispersed on the ground, first and second levels. Haliç and Topkapı hall foyers occupy a floor area of 655 m2 on the lower level. In total there is 3,635 m2 of foyer space. These foyer areas can be used for coffee breaks and receptions for all kinds of activities as well as during opening ceremonies of conventions, concerts and beauty contests. The main entrance foyer at ground level is ideally suited as a registration or exhibition area especially for large conferences.
Back Stage Rooms
There are 3 back stage rooms on ground level behind the Auditorium. These can provide preparation rooms for speakers, chairpersons and exhibition staff; however, these rooms can be used only when the Anadolu Auditorium is hired.
Room Sizes & Capacities
Anadolu Auditorium : Theatre 2000, Area 2.482 m2
Foyer : Cocktail 2000, Banquet 1.500, Area 2.980 m2
C. First Level
There is a first aid room with all kinds of medical equipment in Istanbul Lütfi Kırdar Convention and Exhibition Centre. Doctors, nurses, and ambulance services can be obtained during event, if needed.
Dolmabahçe A, B, C
The Dolmabahçe Hall has a 440 m2 floor area and is 2.50 m high. It can be separated into three soundproof rooms using dividers. The hall can provide seating for 350 people in a theatre layout, 175 in a classroom layout, 500 in a reception layout and 400 in a banquet layout. When divided Dolmabahçe A can provide seating for 160 in a theatre layout, 100 in a classroom layout, 160 in a reception layout and 160 in a banquet layout. Dolmabahçe B can provide seating for 130 people in a theatre layout, 80 in a class layout, 140 in a reception layout and 140 in a banquet layout. Dolmabahçe C can provide seating for 150 in a theatre layout, 90 in a class layout and 150 in a reception layout. The rooms are modern, attractive and well-decorated with automatic curtains, veneer walls and floor and a wonderful Bosphorus view.
Fatih 1 - 5
Fatih rooms are fully furnished VIP rooms complete with bathroom and shower facilities. They can be used when all the building or just the Anadolu Auditorium is hired. Celebrities and VIP guests can make use these rooms.
D. Second Level
There is a first aid room with all kinds of medical equipment in Istanbul Lütfi Kırdar Convention and Exhibition Centre. Doctors, nurses, and ambulance services can be obtained during event, if needed.
Marmara
The Marmara Hall has a 385 m2 floor area and is 4.00 m high. It can provide space for 500 people in a theatre layout style, 300 in a class layout, 500 in a reception layout, and 420 in a banquet layout. This meeting room has a panoramic Bosphorus view. It is suitable for various functions such as seminars, company meetings or receptions.
Marmara : Theatre 500, Classroom 300, Cocktail 500, Banquet 420, Height 4.00 m, Area 385 m2
Sultan 1 - 4
Sultan 1 and Sultan 4 rooms both have 50 m2 of floor area and can provide seating for 50 people in a theatre layout. Sultan 2 and 3 both have 27 m2 of floor area and are 3.00 m high, they can provide seating for 25 people in a theatre layout. These rooms have daylight and can be used for training seminars or workshop rooms. There is a connecting door between the Sultan rooms.
Sultan 1 : Theatre 50, Classroom 35, Cocktail 40, Banquet 40, Height 4.00 m, Area 50 m2
Sultan 2 : Theatre 15, Classroom 10, Cocktail 15, Banquet 15, Height 4.00 m, Area 27 m2
Sultan 3 : Theatre 15, Classroom 10, Cocktail 15, Banquet 15, Height 4.00 m, Area 27 m2
Sultan 4 : Theatre 50, Classroom 35, Cocktail 40, Banquet 40, Height 4.00 m, Area 58 m2
Barbaros 1 - 5
Barbaros rooms each have a 17 m2 of floor area and are 3.00 m high. They can provide seating for 25 people in a theatre layout. These rooms have daylight and they can be used as workshops or secretarial office rooms.
Barbaros 1 : Theatre 25, Classroom 20, Cocktail 25, Banquet 15, Height 3.00 m, Area 17 m2
Barbaros 2 : Theatre 25, Classroom 20, Cocktail 25, Banquet 15, Height 3.00 m, Area 17 m2
Barbaros 3 : Theatre 25, Classroom 20, Cocktail 25, Banquet 15, Height 3.00 m, Area 17 m2
Barbaros 4 : Theatre 25, Classroom 20, Cocktail 25, Banquet 15, Height 3.00 m, Area 17 m2
Barbaros 5 : Theatre 25, Classroom 20, Cocktail 25, Banquet 15, Height 3.00 m, Area 17 m2
Levent 1 - 5
Levent rooms each have 17 m2 of floor area and are 3.00 m high. They can provide seating for 25 people in a theatre layout. These rooms have daylight and they can be used as workshops or secretarial office rooms.
Levent 1 : Theatre 25, Classroom 20, Cocktail 25, Banquet 15, Height 3.00 m, Area 17 m2
Levent 2 : Theatre 25, Classroom 20, Cocktail 25, Banquet 15, Height 3.00 m, Area 17 m2
Levent 3 : Theatre 25, Classroom 20, Cocktail 25, Banquet 15, Height 3.00 m, Area 17 m2
Levent 4 : Theatre 25, Classroom 20, Cocktail 25, Banquet 15, Height 3.00 m, Area 17 m2
Levent 5 : Theatre 25, Classroom 20, Cocktail 25, Banquet 15, Height 3.00 m, Area 17 m2
BUSINESS CENTER
The Business Centre provides for the document requirements of participants, organizers and visitors in the Istanbul Convention and Exhibition Centre. The centre is equipped with the latest technology. Facilities include document services such as photocopying, printing (black/white and colour), scanning and fax. All the participants, organizers and visitors can obtain all kinds of printed materials on paper or acetate from the centre.
PRESS ROOM
The Press Room is located in the ground level on the right side of cloakroom. It is used by members of the media to prepare news stories in a silent work-friendly environment. Telephone, fax and Internet lines are provided on request.
VIP ROOMS
Fatih rooms are fully furnished VIP rooms with bathroom and shower facilities. They can be used when all the building or just the Anadolu Auditorium is hired. They are available to celebrities and other VIP guests.
BOĞAZİÇİ BORSA RESTAURANT
Boğaziçi Borsa Restaurant in the Istanbul Convention and Exhibition Centre has a stunning panoramic Bosphorus view. In winter it can serve to 140 people inside and in summer can serve up to 300 in it's outdoor dining area. The restaurant is open between 12:00-16:00 and 20:00-24:00 everyday. Its menu includes various wines, meat-chicken and fish dishes, a selection of hot and cold starters and a dessert menu. Classical Turkish cuisine is served along with a mixture of international cuisine. It is open 7 days a week and can cater for groups up to 30 people.
INTERNET
Istanbul Lütfi Kırdar Convention & Exhibition Centre and Koçnet have agreed to expend all activities at Lütfi Kırdar into Internet. Koçnet set up fiber optic high speed, high capacity link to Lütfi Kırdar. Lütfi Kırdar now has high speed Internet connection. Video Conference over IP or ISDN-BRI, M Video recording, Streaming and wireless 802.11b Internet connections as standard services first time in Lütfi Kırdar. Wireless 802.11b Internet service at closed public location is first time application in Turkey at Istanbul Lütfi Kırdar Convention & Exhibition Centre.
TRANSLATION
At Istanbul Lütfi Kırdar Convention & Exhibition Centre you can find also multilingual simultaneous translation equipment (up to 12 languages)
TECHNICAL INFORMATION
Standard Services : 64 Kbs to 2 Mbs Internet connections (XDSL, Leased Line, Frame Relay, ATM), 802.11b wireless Internet connections, Video Conference over IP and ISND-BRI, Video recording and VCD or DVD production, Streaming (live or recorded).
TECHNICAL EQUIPMENT
Comprehensive list of vision, sound, simultaneous and lighting available for hire in Istanbul Lütfi Kırdar Convention & Exhibition Centre.
Video and data large screen projection (9 m x 6 m), 13 m. X 6 m. Large screen, 1024 x 768 solubility video projection for presentations, 700 seats for classroom style and sound system with delegate, Microphone, Acoustic hall walls, Sound, lighting, stage control rooms, video pre-wiring, High-performance Electronic overhead and 575 W overhead projection, 750 W, 36 mm xenon slide projector, Simultaneous interpreting facilities for 12 languages (permanently installed or using infrared transmission as required), Infrared receiver and headphones, Video projection Betacam VHS, U-matic, CDI, LPD, 40 ch soundcraft Europa and 40 ch. Soundcraft broadway sound mixer.
SERVICES
Catering Service
Borsa catering, with its serving capacity of 7,000, has been established in Lütfi Kırdar Convention and Exhibition Centre since 1996. Borsa catering's comprehensive service, from banquets to buffets, make it the ideal choice for international congresses and meetings as well as other small-scale events.
Hostess Service
Lütfi Kırdar's staff of experienced hosts and hostesses is at your service. Their level of expertise in a wide variety of events and their knowledge of foreign languages ensure that all guests are cared for the second they walk in the door.
First Aid
There is a first aid room with all kinds of medical equipment in Istanbul Lütfi Kırdar Convention and Exhibition Centre. Doctors, nurses, and ambulance services can be obtained during event, if needed.
LOCATION SATELLITE MAP
WEB SITE :
The Istanbul Convention and Exhibition Centre / Main Building
MORE INFO & CONTACT
Phone : +90 212 373 1100
Fax : +90 212 224 0878
These scripts and photographs are registered under © Copyright 2017, respected writers and photographers from the internet. All Rights Reserved.
