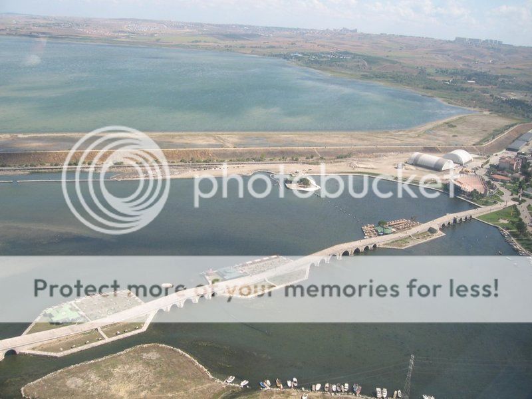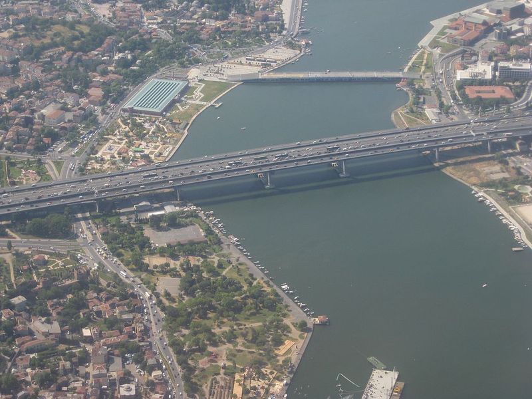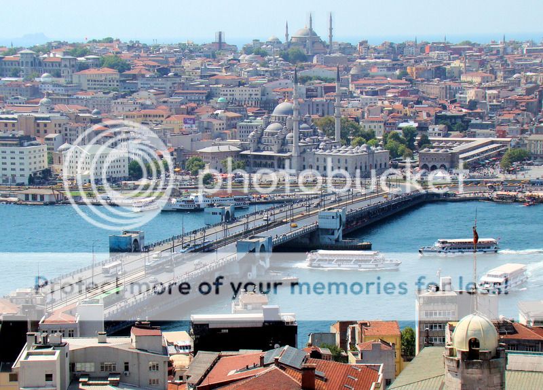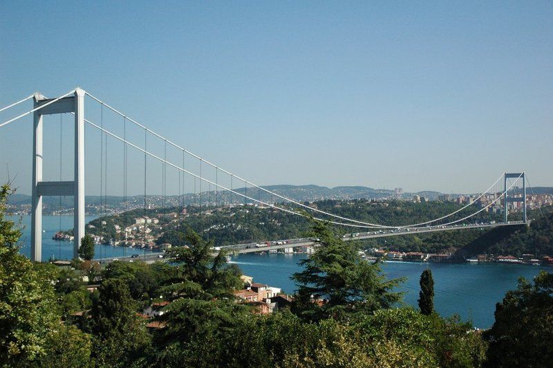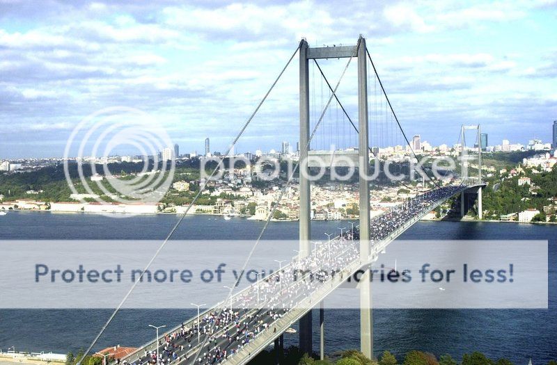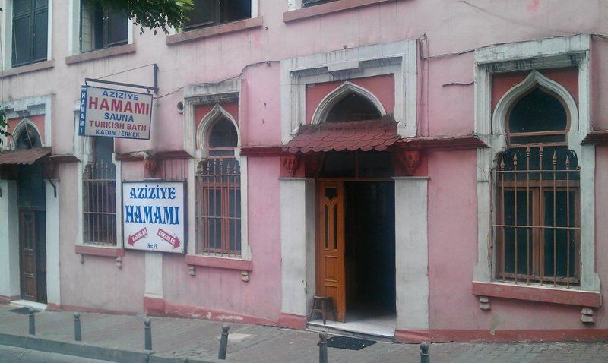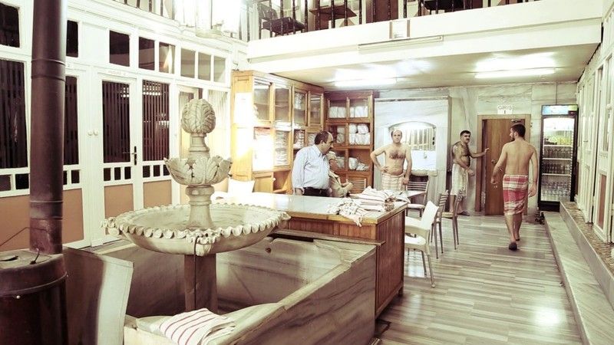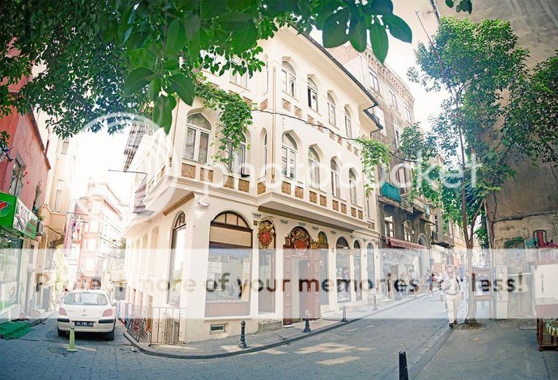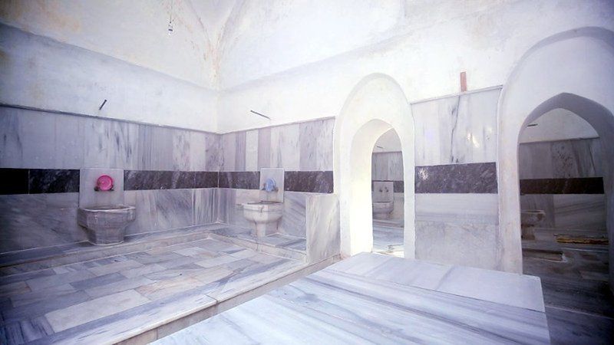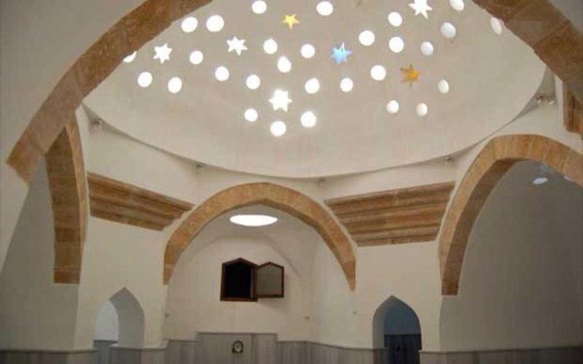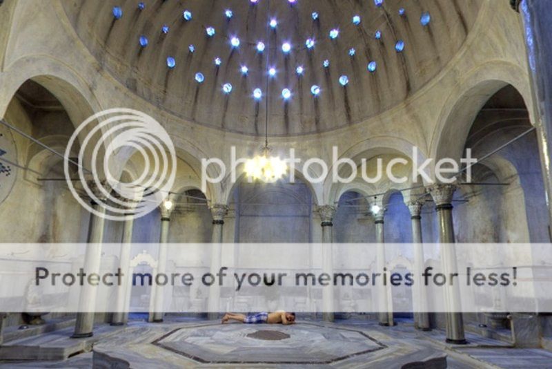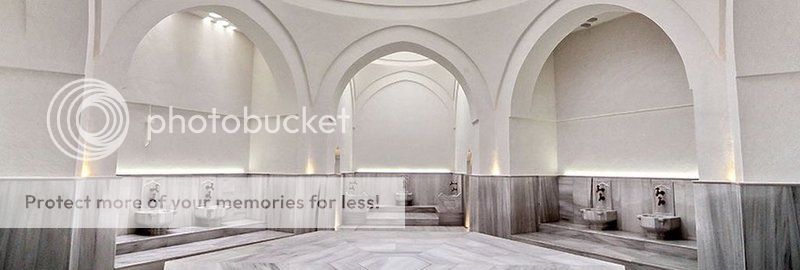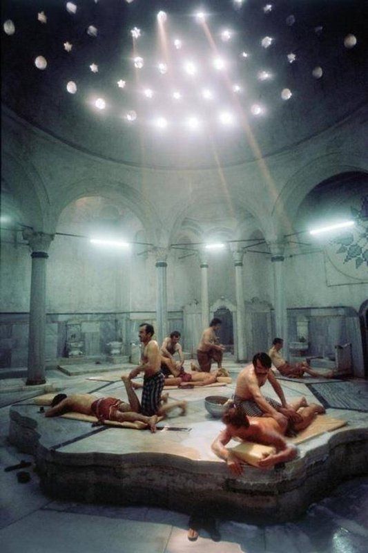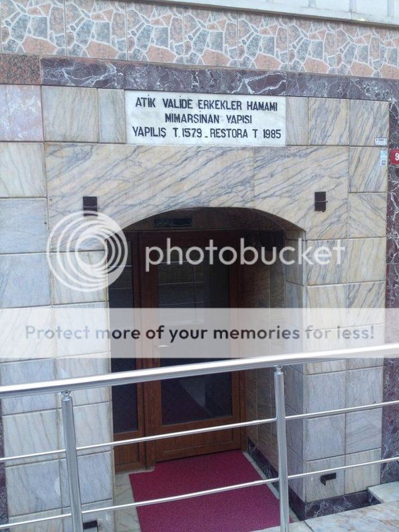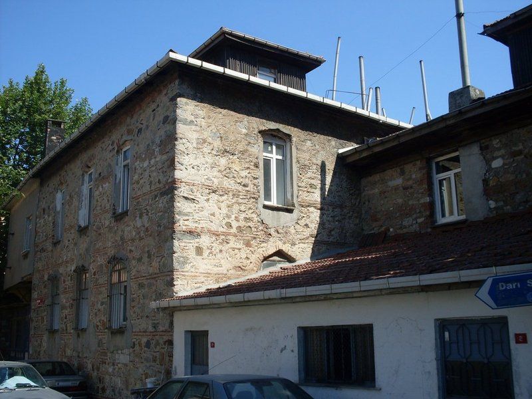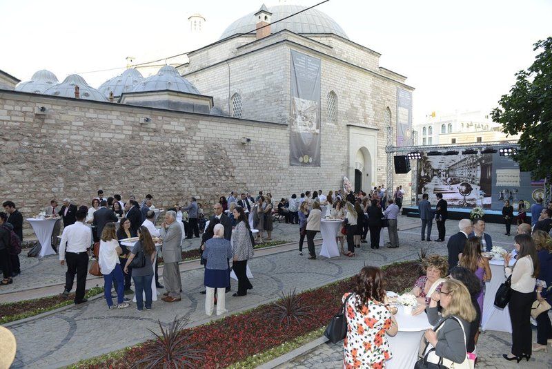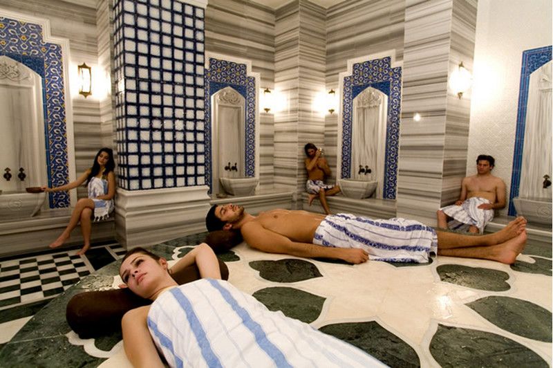
PHOTOGRAPHS ALBUM
The Golden Horn Metro Bridge (Turkish: Haliç Metro Köprüsü) is a cable-stayed bridge along the M2 line of the Istanbul Metro, spanning the Golden Horn in Istanbul, Turkey. It connects the Beyoğlu and Fatih districts on the European side of Istanbul, and is located between the Galata Bridge and Atatürk Bridge, approximately 200 m (660 ft) east of the latter. It is the fourth bridge across the Golden Horn and entered service on February 15, 2014. The bridge enables a direct connection between the Hacıosman Metro Station in the Sarıyer district (at the northern end of the M2 line), with the Yenikapı transport hub in the Fatih district (at the southern end of the M2 line.)
The appearance of the bridge project in the general agenda goes back to 1952. After the approval of the metro line by the city's Monument Protection Board and the completion of the tunnels relating to the metro line, a construction bid for the metro bridge spanning the Golden Horn was published by the Metropolitan Municipality. By 2005, a total of 21 proposals were submitted to the Monument Protection Board; however, none were found to be sufficiently in harmony with the city's skyline.
A successful design, by architect Hakan Kıran, was controversial from the very beginning. In November 2009, the tower height was reduced from the initially projected 82 m (269 ft) to 65 m (213 ft) because the original height threatened the removal of Istanbul from the UNESCO list of World Heritage sites. The top level of cables was changed from 63 to 55 m (207 to 180 ft), and later in July 2011, it was further lowered to 47 m (154 ft). This revised design was approved in February 2012.
The bridge's conceptual design was carried out by French engineer and bridge specialist Michel Virlogeux, who also designed the Yavuz Sultan Selim Bridge (Third Bosphorus Bridge) currently under construction at the Bosphorus strait in Istanbul. Turkish architect Hakan Kıran was responsible for the architectural design and the construction supervision. Wiecon Consulting Engineers & Architects did the structural engineering work for the bridge.
It was built by a consortium of the Italian Astaldi SpA and the Turkish Gülermak Ağır Sanayi İnşaat ve Taahhüt A.Ş. Construction began on January 2, 2009, and was initially planned to be completed within 600 days. The construction time was extended, and the bridge was completed on January 9, 2013. Test runs of the metro line on the bridge began the next day, and the bridge went into service on 15 February 2014. Budgeted cost of the construction was €146.7 million.
Due to the historical character of the surroundings, the project underwent revisions relating to the alignment of the metro line. The discovery of a Byzantine-era vault on the Unkapanı bank during excavation works for pier foundations forced a redesign of the project. The design of the swing bridge operator's command building had to be revised when the wall of a Byzantine-era basilica and a graveyard on the same bank came to light.
The cable-stayed bridge has an overall length of 936 m (3,071 ft) between Azapkapı (Beyoğlu) and Unkapanı (Fatih), and a span of 460 m (1,510 ft) over water. The longest span between the two towers is 180 m (590 ft). It is flanked by viaducts at both sides, which connect the bridge with the metro tunnels on the opposite banks of the Golden Horn. Nine cables are connected to each side of the two towers in harp-design starting at a height of 47 m (154 ft).
To restrain the soft bedrock, dozens of steel pipe piles with diameters of 1,800 mm (71 in) and 2,500 mm (98 in), supplied from Europe, were driven using a hydraulic hammer more than 30 m (98 ft) deep into ground. The two steel supporting towers are 65 m (213 ft) high, Each resting on a nine-pile group while for the side supports four-pile or five-pile groups are built.
The 12.6 m (41 ft) wide bridge carries two metro railway tracks in the middle and a 4.4 m (14 ft) wide sidewalk in each direction at a height of 13 m (43 ft) above sea level. The deck is a 4.45 m (14.6 ft) high box girder.
On the Unkapanı side, a 120 m (390 ft) long swing bridge, essentially a cantilever structure, is to allow passage for large ships. It has 50 m (160 ft) and 70 m (230 ft) long spans, which rest on a central pier. Controlled from a room on a platform between the bridge and the shoreline, the swing bridge turns in right angle about the vertical axis after lifting, and provides about 40 m (130 ft) wide free clearance within four to six minutes.
It is planned that the swing bridge will be open once a week between the early hours of 1:00 and 5:00 in the summer time, and twice a week during these hours in the winter months. The gray color of the bridge was determined after extensive photographic studies of the surroundings.
A metro station with 180 m (590 ft) long platform, suitable for holding an 8-car train, is situated in the middle of the bridge. The station extends across the full length of the main span, and is capped with a 90 m (300 ft) long canopy. The color of the metro station on the bridge is light brown. It is expected that the metro line over the bridge will transport around one million passengers daily.
LOCATION SATELLITE MAP
These scripts and photographs are registered under © Copyright 2017, respected writers and photographers from the internet. All Rights Reserved.
