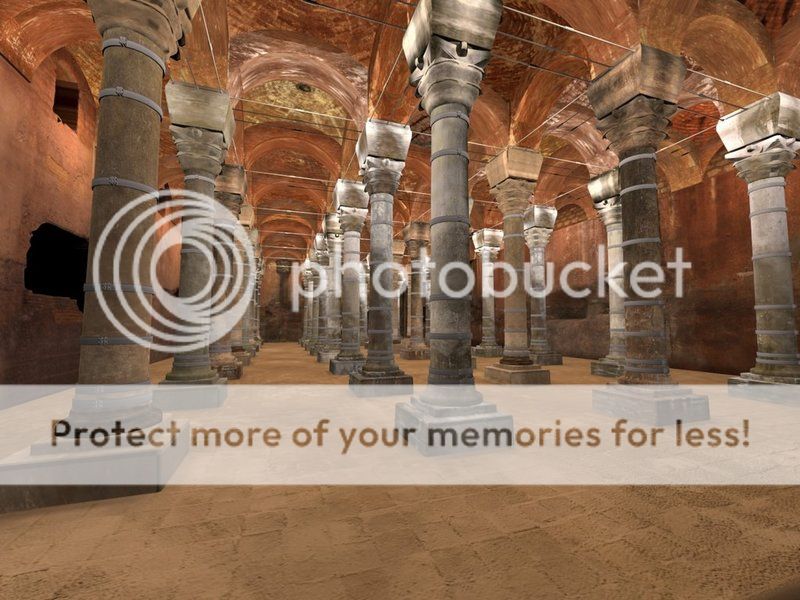GPS : 41°00'26.5"N 28°58'21.0"E / 41.007361, 28.972500

PHOTOGRAPHS ALBUM
The Theodosius Cistern (Turkish: Şerefiye Sarnıcı) is one of many ancient cisterns of Constantinople that lie beneath the city of Istanbul, Turkey. The modern entrance is in Piyer Loti Caddesi, Fatih. It was built by Emperor Theodosius II (408-450), between 428 and 443 to store water supplied by the Valens Aqueduct.
The Aqueduct of Valens was redistributed by Theodosius from its original supply to the Nymphaeum, the Baths of Zeuxippus and the Great Palace of Constantinople. This redistribution led to the construction of the Theodosius Cistern. The area is about 45 by 25 metres (148 by 82 ft). The upper brick roof is supported by 32 marble columns about 9 meters (30 ft) high with Corinthian and Doric capitals measuring 0.8 m in diameter.
It was discovered when the municipality building was being erected and in 2010 a serious restoration took place. During this restoration the municipality building was demolished. A connection was discovered with the Binbirdirek cistern. Like the Basilica Cistern and the Binbirdirek Cistern it is open to the public. The restored cistern was opened to visitors in 1994.
Being currently under restoration (April 2015).
The site is located in the district of Eminönü Belediye Başkanlığı and it is situated near the Grand Bazaar of Istanbul. It sits near an abandoned government building which was half demolished on Feb 2010 to give way to an underground cistern.
The presence of an old roman cistern in the site, is an event which will affect the shape of the whole composition. The proposed building should be a place “accepting” the movement of the urban fabric. An area of social interaction a Forum for the exchange and dissemination of views; A point of contact and reference. The new building being developed next to the restored cistern creates a dialectic relationship with it. At the lower point of the structure the building is embracing the cistern without suffocating it.
A reinforced roof slab of the ground floor of the new building is extended covering the square on top of the cistern and allowing for its use. The cistern is not opened directly to the city, but through an outdoor space shaded by a pergola which is defined by two walls with arched openings. The uneven surface of the roads and the intention of the best possible contact with cistern and open access from anywhere has helped to create a tiered square descending smoothly to the entry level of the building which coincides that of the cistern.
This creates an outdoor space, a first point of stopping and gathering with or without shading, with stairs facing towards the interior, to the Byzantine cistern which has now emerging and changing use. It is becoming what it used to be; a part of daily life, open to the city.
Its original purpose which was to supply the city with the most valuable asset, water, is now replaced by the revenue to replenish the resource of knowledge and intellectual culture, contributing to the social coexistence of individuals.
The proposed building is organised at the open part of the site in front of the existing government building. To where you someone can gain access through lowered square or through an external path which passes besides and behind the building. A ramp and a staircase leading from the ground floor level to the small theatre which is placed on the opposite side of the site on top of the cistern and the street above.
From here there is another entrance to the main body of the building which is formed by a circular wall which is also “hiding” a small garden, a reference point to the eastern courtyards that separate the private from public space in that way. The walls with narrow openings that rise around the site highlight the passages within the building. At the ground floor of the main building there is a reception and information desk and a small showroom for current activities and and publishing initiatives.
The vertical contact with the two upper leves is achieved by a staircase that goes to the one side of the building and a lift from the opposite side. From the level of the entrance the cistern is directly accessible. The space of the cistern is becoming a bookstore coffee room. The fairly large arched door frames sealed with glass provide sufficient light and connect the old cistern with the new building.
On the first floor of the building the space is used for the activation of local neighbourhood committees, and a local newspaper forum while the second floor is used as an exhibition hall.
The new Building stands in respect towards the cistern and the existing last century’s building behind it. It has a strong political impact on the area as it is a place of free expression and communication, where the locals would be able to gather, discuss and argue matters of their own community.
LOCATION SATELLITE MAP
These scripts and photographs are registered under © Copyright 2017, respected writers and photographers from the internet. All Rights Reserved.
No comments:
Post a Comment