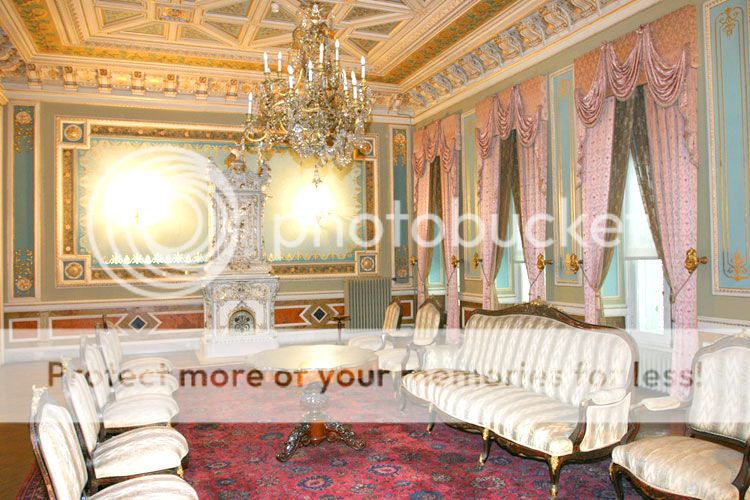GPS : 41°03'12.0"N 29°00'50.0"E / 41.053333, 29.013889

PHOTOGRAPHS ALBUM
Yıldız Palace and Yıldız Park covered an area of 500,000 square meters on the hillside overlooking the Bosphorus between Beşiktaş, Ortaköy and Balmumcu. Şale Pavilion is a residence building within the premises of Yıldız Palace in Istanbul. The sultan’s residence was in the Şale Kiosk or pavilion. The pavilion was built for foreign statesmen in the 19th century. It is the best maintained structure of the palace with the original furnishings and the inner decoration.
Yıldız Şale Köşkü is a 60-room Ottoman imperial palace of wood and stone built at the top of a hill in Yıldız Parkı overlooking the Bosphorus in the Beşiktaş district of Istanbul. It is the residential part of a larger palace complex that included administrative offices and guards' barracks. Begun on orders of Sultan Abdul Hamid II in 1880, it reached its final form in 1898 after several expansions.
HISTORY
This area of natural woodland became known as Kazancıoğlu Park after the Turkish conquest, and probably became an imperial estate during the reign of Sultan Ahmed I (1603-1617). Sultan Murad IV (1623-1640) is known to have enjoyed excursions here, and Selim III (1789-1807) had a country pavilion or köşk known as Yıldız built here for his mother Mihrişah Valide Sultan. It is after this köşk that the park came to be named.
Selim's successor Sultan Mahmud II (1808-1839), Sultan Abdülmecid (1839-1861) and Sultan Abdülaziz (1861-1876) had new mansions and pavilions constructed in the park, and in the late 19th century Sultan Abdülhamid (1876-1909) abandoned Dolmabahçe to make this complex his home. He greatly expanded the palace with many new buildings during his reign.
Yıldız Palace became the fourth seat of Ottoman government in Istanbul, after Eski Saray (the Old Palace) which stood where Istanbul University is today, Topkapı Palace and Dolmabahçe Palace.
ARCHITECTURE AND INTERIOR DESING
The building has two floors and a basement and constructed from a mix of wood and stone. It was constructed in three phases. The first part was built in the 1870s and was designed to resemble a Swiss chalet, hence the name Şale. Set in its own walled garden, Şale consists of three adjoining sections built at different dates. The original section dates from 1880, the second section designed by Sarkis Balyan from 1889, and the third section known as the Merasim Köşkü (literally Ceremonial Pavilion) was designed by the Italian architect Raimondo D'Aronco and completed in 1898.
It was during this phase that the Sedefli Salon (Mother-of-Pearl Salon) was added. The name derives from the extensive use of mother-of-pearl that covered almost all of its surfaces. There are also detailed painted landscapes on the ceiling. The third section was also built for Kaiser Wilhelm II in 1898. The reception chamber was built during this period and remains the most impressive room in the entire Şale Pavilion.
Elegant features of the chamber include a gilded, coffered ceiling and large mirrors. Sultan Abdülhamid II was a skilled carpenter and actually made some of the pieces of furniture that can be found in the Şale Pavilion.
Each of the additional wings was built for two separate state visits by the German emperor Wilhelm II, since accommodating state guests was one of the Şale's main functions. The building has two main storeys and a basement, and is built of both timber and masonry. In keeping with traditional Ottoman houses, the Şale consists of two separate sections which could be used as Harem and Selamlık when required. There are seven entrances, and the windows have wooden shutters. Three elegant staircases, one of marble and the other two of wood, connect the two main floors.
The informal air of a country house is deceptive, as both the scale of the building and the opulence of the interior show. Behind the façade we find not a modest pavilion but a small palace, whose grandiose reception rooms are decorated with mural landscapes, geometric moulding, and painted designs in a mixture of baroque, rococo and Islamic style. Most imposing of all is the Ceremonial Hall, with its single piece Hereke carpet, custom made to fit the room and measuring 406 square meters, its gilded coffered ceiling and large pier mirrors.
The Banqueting Room has a more oriental atmosphere with doors intricately inlaid with mother-of-pearl, while the focal point of the Yellow Room is the landscapes which adorn the ceiling. The valuable furnishings imported from various European countries, the elegant porcelain stoves, magnificent vases, and splendidly carved bedroom suites bear witness to the sumptuous tastes of the period.
After the fall of the monarchy the Şale was being restored to its original function as a guest house for visiting heads of state and royalty. Among the famous names who have stayed here are Şah Rıza Pehlevi of Iran, King Faisal of Saudi Arabia, King Hüseyin of Jordan, President Sukarno of Indonesia, King Haile Selassie of Ethiopia, and President De Gaulle of France.
MUSEUM
Today the Şale Pavillion at Yıldız Palace is open to the public as a museum-palace, and private receptions are held in its gardens.
Among the group of buildings of Yildiz Palace, a part of the stables named as Istabl-ı Amire-i Ferhan and the maneage buildings gained new functionality after the completion of their restorations. Classical Turkish Arts Center is situated at one of the buildings. Maneage building was transformed into a conference hall which can be allocated to congresses and seminars.
LOCATION SATELLITE MAP
WEB SITE : Department of National Palaces / Şale Pavillion
MORE INFO & CONTACT
E-Mail : millisaraylar@tbmm.gov.tr
Phone : +90 212 236 9000
Fax : +90 212 259 3292
These scripts and photographs are registered under © Copyright 2017, respected writers and photographers from the internet. All Rights Reserved.
No comments:
Post a Comment