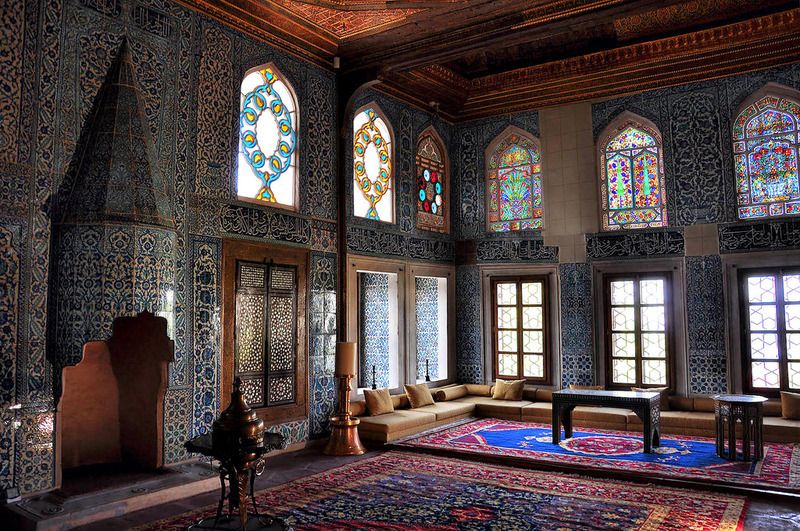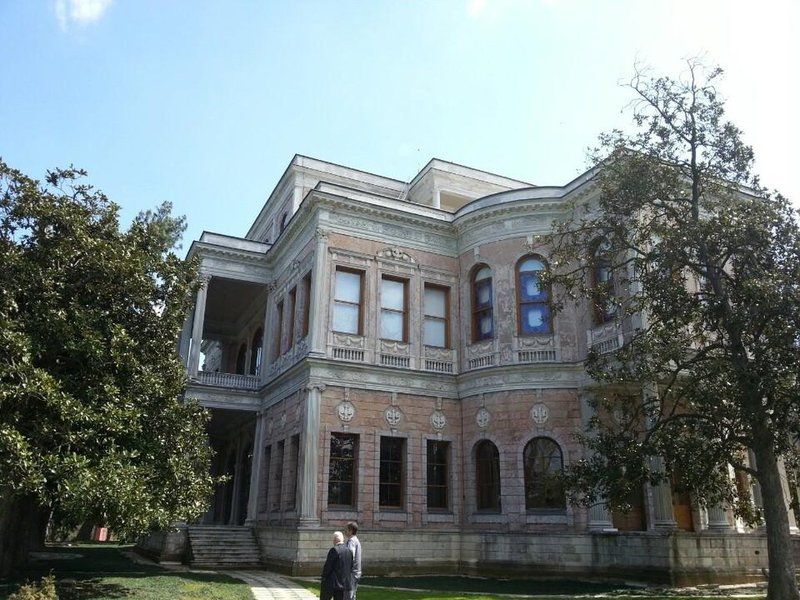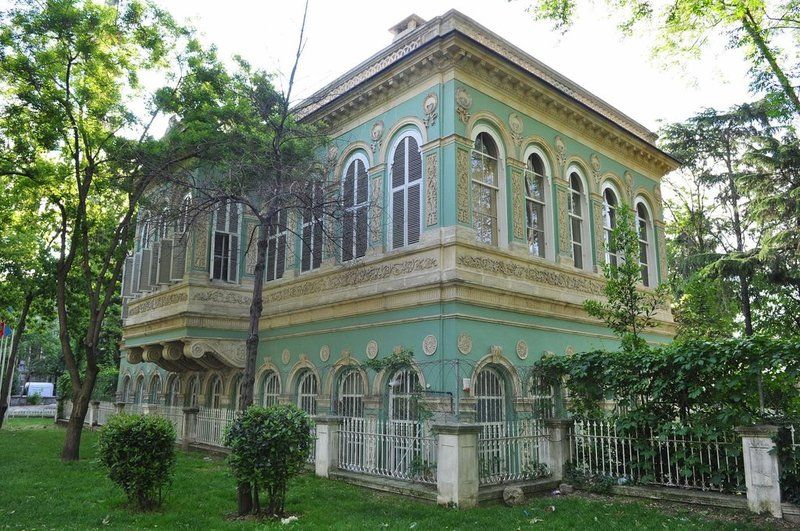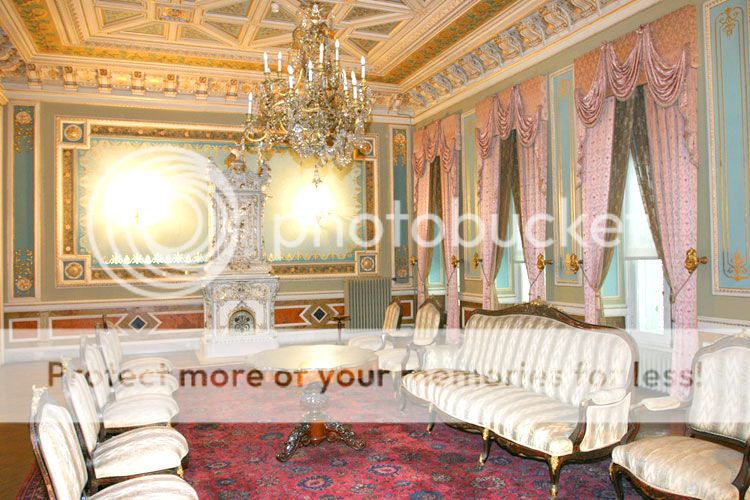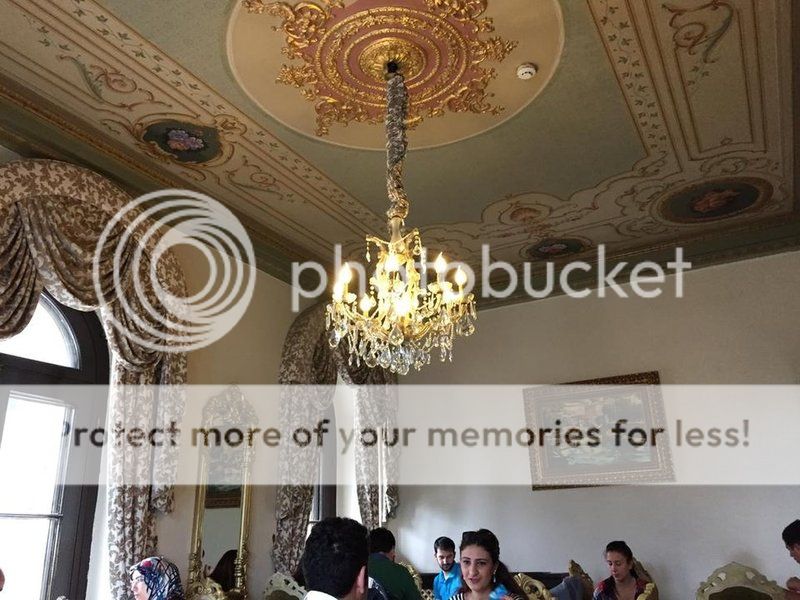GPS : 41°03'04.7"N 29°00'57.2"E / 41.051306, 29.015889
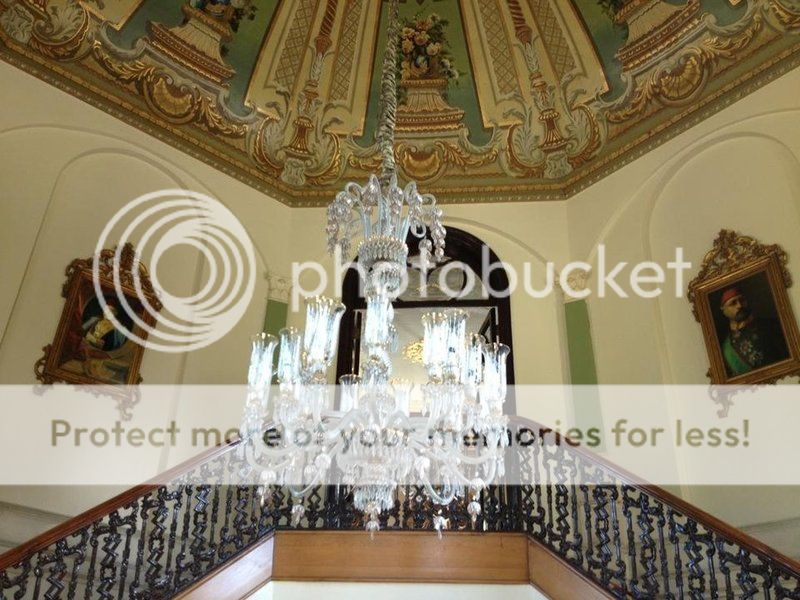
PHOTOGRAPHS ALBUM
The Malta Kiosk (Malta Köşkü) is a historic imperial Ottoman residence located within the garden of the Yıldız Palace in Istanbul, Turkey. The two-storey pavilion was commissioned by Sultan Abdülaziz (reigned 1861-1876) as a hunting lodge, designed by the architect Sarkis Balyan in the neo-baroque style and completed in 1870. The pavilion, perched atop a steep hill, is one of the two lodges of its art within the Yıldız Park, the other one being the Çadır Pavilion (Turkish: Çadır Köşkü).
It is located at the north side of the wall separating Yıldız Palace. There are also two watching and resting pavilions in the grove being the rear garden of Çırağan Palace from the Sultan Abdülaziz I period. The origin of the name is not certain but it is thought that during the Ottoman era certain parts of palaces were called after the names of conquered places, so this name was probably given after the siege of Malta.
Malta Kiosk is an example of westernised architecture of the 19th century. The building was constructed by Sarkis Balyan and his brothers. During the Sultan Abdülmecid I period, the architects have been influenced by the European architecture and motifs of nature, flowers, fruits and hunting animal figures have been widely used on the walls. Round marble columns, terraces, bedrooms, wooden and crystal halls have features like neo-classical, neo-Islamic and neo-Ottoman characteristics.
The arches in S and C shapes originated from the Rococo style. Columns, palmets or sea shells have been added to the keystones of the arches. The baroque style of the 19th century has been reflected with oval windows, fluted cornices, flushed columns with small tower on ends. The vertical and horizontal elements have been balanced in the Empire style symbolising the Napoleonic period under the influence of Egyptian and Roman architecture.
The facades of the building on each side, painted in yellow and green, consists of three parts with a large center section flanked by two smaller. Main elements of the facades are triple, tall but narrow, round-arched windows. At the second floor on the side overlooking the Bosporus are also balconies. The building has four doors in total.
When entering from the side-door at the sea, one enters a big hall. There are balconies on the second floor facing the sea. In the middle of the hall there is a marble fountain adorned with a swan. There are big marble vases placed on bases. Four swans around the pool and six fishes placed around the vase embrace each other. There are jets at the tails of the fishes and the heads of the swans spraying water.
Both sides of the marble stairs are ground marble columns from ceilings to the floor. Just near the columns is a big jet ornamented with swans bending down its head to the water as well as leaves and flower designs carved into the marble. The waterside entrance opens onto a large hall. On both sides of the entrance hall, two staircases rise to upper floor. A large chandelier hangs from a dome-shaped ceiling, which is opulently decorated with curving branches and clusters of various flower motifs.
Between the hall and the salon, there are five-tier marble fountains again with carved swan figures. Two marble columns erects here to the ceiling. The salon on the upper level is flanked with two large and one small-sized rooms. The large salons on both floors are equipped with a carved marble fireplace worked with colorful flowers. Oil paintings with landscape themes beautify the walls of the salons. Two rooms on the upper floor are decorated with flower motifs. There are balconies on the second floor facing the sea.
On the upper floor are two small rooms and restrooms around the big hall. There is a big fireplace in the big halls, surrounded with carved colour flower designs and there are balconies in front of the rooms and hall. The building was used as a hunting and resting pavilion with different hunting animals, flowers, vegetables and fruit motifs.
When Sultan Abdülaziz was dethroned in 1876, his nephew Sultan Murad V (reigned May 30-August 31, 1876) was elevated to the throne. However, he was in turn deposed only after 93 days on the grounds that he was mentally ill, and was replaced by his brother, Sultan Abdlhamid II (reigned 1876-1909). Sultan Abdlhamid II detained Sultan Murad V in the Malta Pavilion.
Midhat Pasha, grand vizier and statesman, was ordered by Sultan Abdlhamid II to be arrested the second time in 1881. Although escaped in the first instance, Midhat Pasha returned a short time later claiming a fair hearing. The trial was held in the nearby Çadır Pavilion, and lasted three days in June that year, during which he was tortured in the basement. The trial of Midhat Pasha took place in a tent behind the pavilion.
Following the exile of Sultan Abdülhamid, Yıldız Park and Malta Pavilion remained unused until 1941 when the park has been transferred to Istanbul Municipality. Upon the transfer, the park was opened to the public visits. Malta Pavilion has always attracted outstanding international interest and admiration.
Following the foundation of the Turkish Republic, the Malta Pavilion, as many of Ottoman imperial buildings, stood unused and was neglected over a long period. In 1979, the Touring and Automobile Club of Turkey (TTOK) signed an agreement with the City of Istanbul to restore and preserve specific imperial residences, and to run them as public premises. Malta Pavilion was the first restoration work accomplished.
As of.1997, this pavilion is operated by Municipality of Metropol Istanbul and is open to public as cafeteria and restaurant. Events such as engagements, marriage ceremonies and business organizations are also available. Please note no alcoholic beverages are served in rests and cafes run by the Municipality. From 1997 until 2003, it was operated by the tourism company Beltur of the Metropolitan Municipality.
The exterior walls were repainted green with white trim, and the interiors were restored to their former glory. Furnishings, chandeliers and paintings were collected to fit the style of the rich neo-baroque building. Metropolitan Municipality of Istanbul did not renew it. Today, the premise is being run by a private company. In the restaurant and cafeteria on two floors, up to 150 guests can be served.
LOCATION SATELLITE MAP
WEB SITE : Beltur / Malta Pavilion
MORE INFO & CONTACT
E-Mail : info@beltur.com.tr
Phone : +90 212 413 9253 / +90 216 444 6644
Fax : +90 212 413 9474
These scripts and photographs are registered under © Copyright 2017, respected writers and photographers from the internet. All Rights Reserved.
