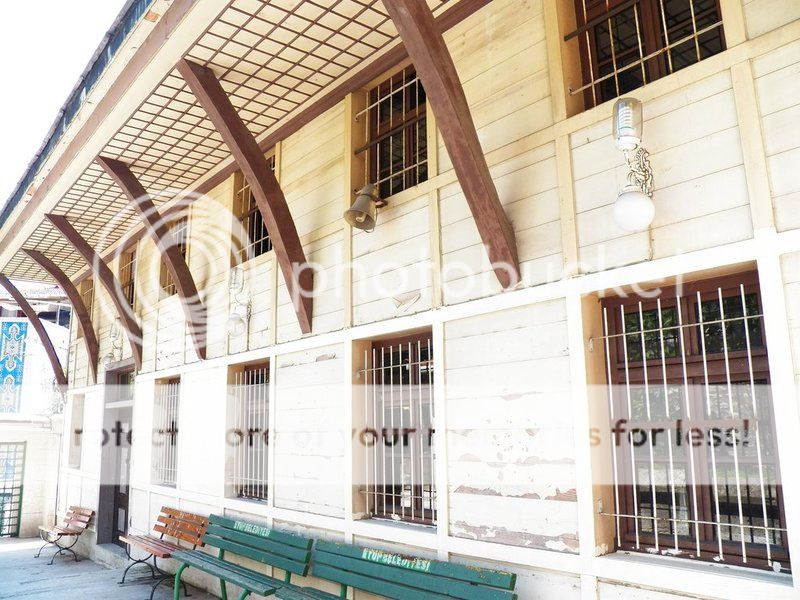GPS : 41°02'31.2"N 28°56'01.1"E / 41.042000, 28.933639

PHOTOGRAPHS ALBUM
This lodge is located in the Düğmeciler neighbourhood at the junction of Haydar Baba Street and Baba Haydar Camii Street. It was built as a masjid-lodge by Süleyman the Magnificant in the second quarter of the 16th century in the name of the Nakşibendi sheik Baba Haydar Semerkandi (died 1550). During the reign of Sultan Mustafa III (1757-1774) it was converted into a mosque by the addition of a pulpit thanks to the imam of the Arpacılar Mescidi in Eyüp Sultan.
This lodge was constructed on a site falling steeply toward the Golden Horn from Nişancı Hill, and has managed to preserve its unique architecture to a significant degree. Due to the slope the site was surrounded with supporting walls and the courtyard is entered from both streets via steps. The mosque-ceremonial hall consists of an inner sanctuary delimited by walls of rough stone and an enclosed porch made of wood.
Both sections are rectangular with a hipped roof covered with lead, and the entrances to both are on the northern wall. The northern (courtyard) façade of the porch ends with a wide overhang supported by diagonal wooden supports. This detail gives the building a civil architectural feel and the spiked overhang and brick walls of the inner sanctuary make an interesting impression. The top of the porch was used as a gallery, and both stories have rectangular outwardly opening windows.
Contrary to this the windows of the inner section’s façades are of the classic design of the Şeyhülislam Tekke’s masjid-ceremonial hall. Of the ornamentation, the domed woven box of the classic style mihrab and the “Sultan Mahmud sun” ceiling rose in the middle of the wooden sanctuary ceiling, highly likely to date from the second quarter of the 19th century, are worthy of note. The square base of the minaret rising from the northwestern corner of the inner sanctuary, with its alternating brickwork and diamond-patterned base have survived from the original building.
The gallery of the minaret however, with its cylindrical body and simple metal railings, must be a later repair job. The lodge units that should be located around the courtyard have disappeared. At the end of the stairs following the eastern entrance to the courtyard, in the left wall of the graveyard (facing south) is a prayer window opening onto the grave of Baba Haydar Semerkandi.
Another building type that can be considered as part of this group (or as a subset of it) are those where the tomb containing the grave of the lodge sheik has been combined with the mosque-ceremonial hall, sometimes being connected by a door or window, and sometimes having the intervening wall removed and being merged with the place of worship.
In this type of building, the respect and closeness felt by the sect for their founding fathers is reflected in the design6, and by departing to some extent from the set formats for mosques and masjids, a characteristic peculiar to dervish buildings is created.
LOCATION SATELLITE MAP
These scripts and photographs are registered under © Copyright 2017, respected writers and photographers from the internet. All Rights Reserved.
No comments:
Post a Comment