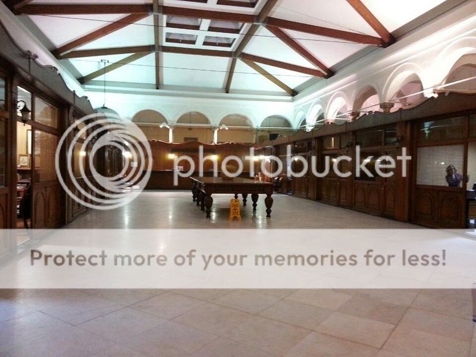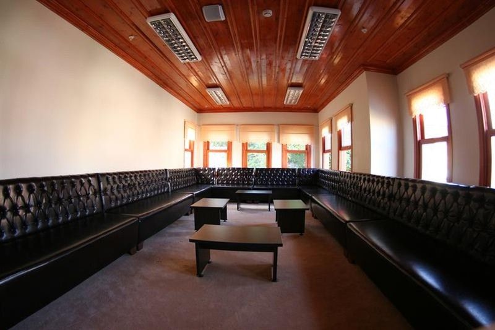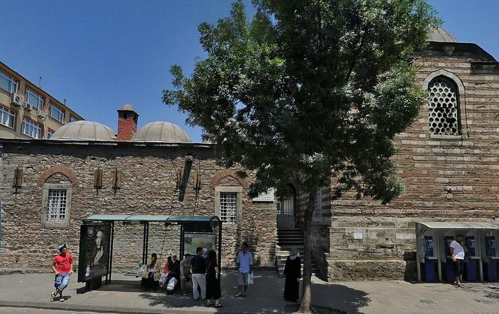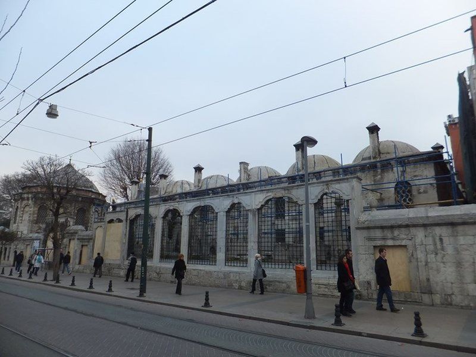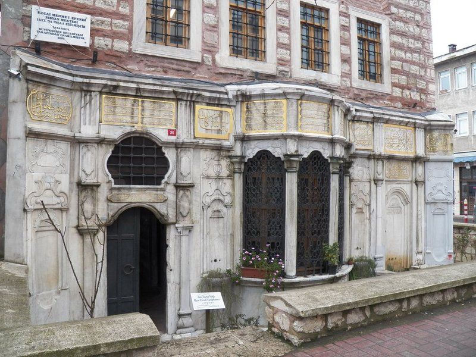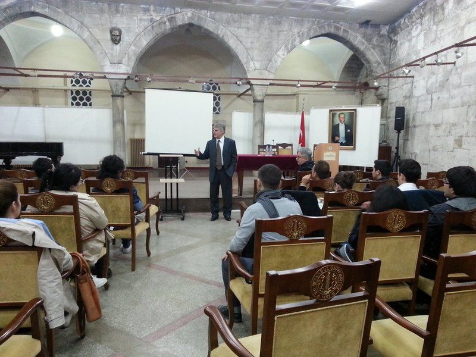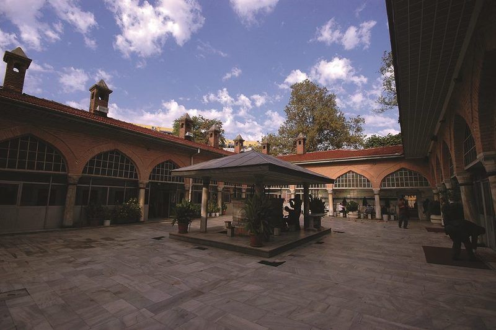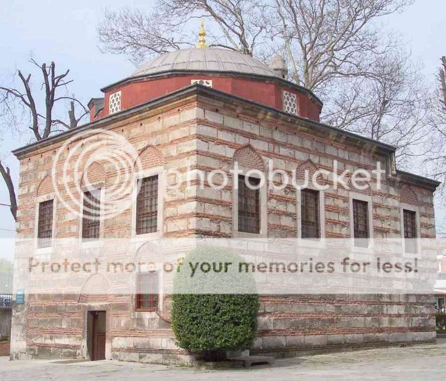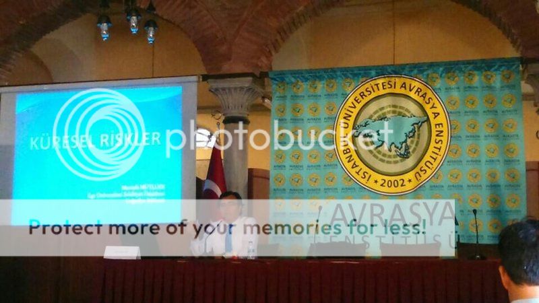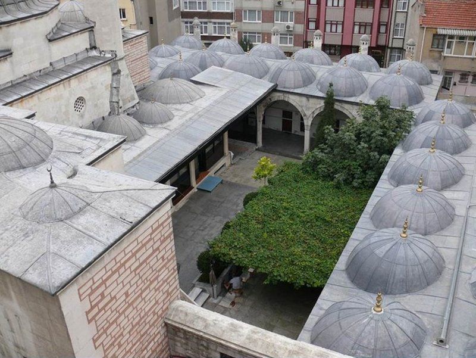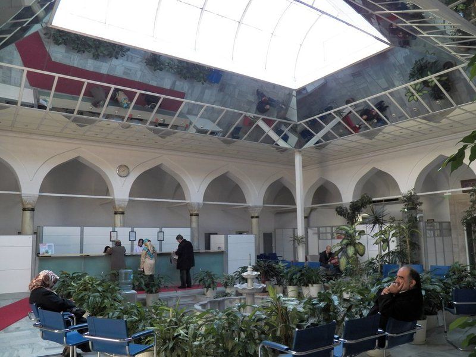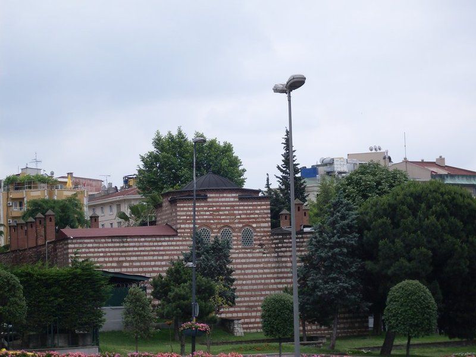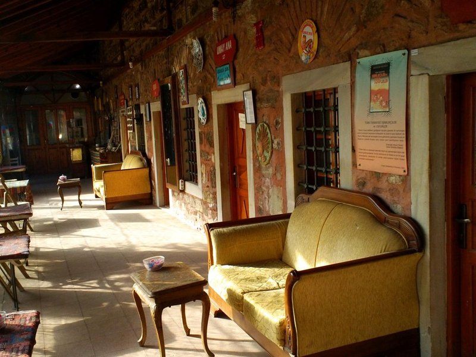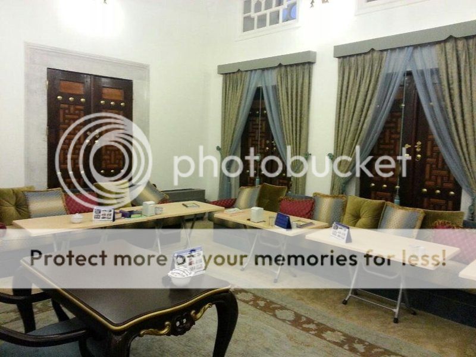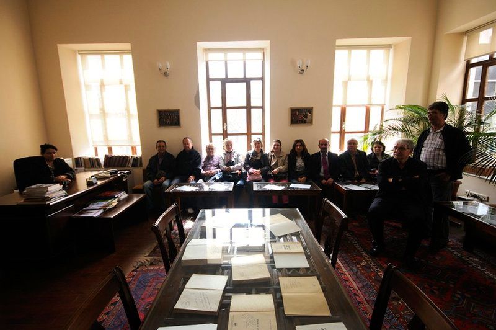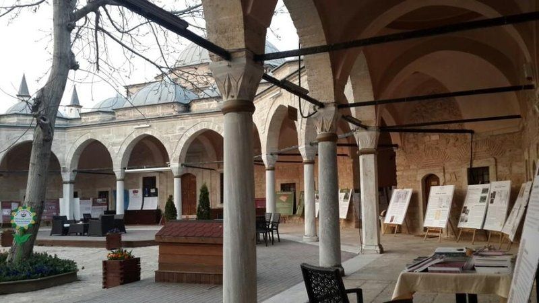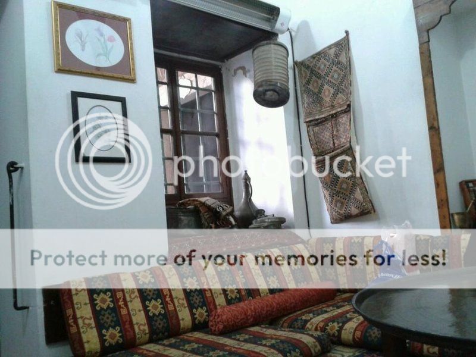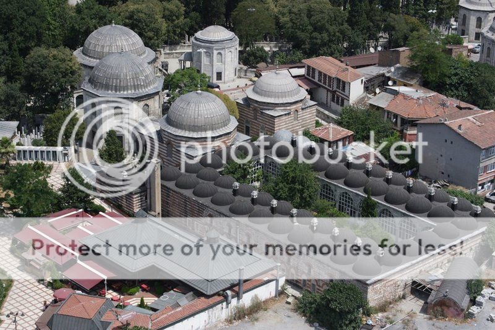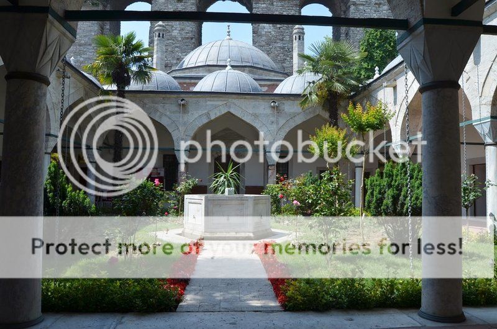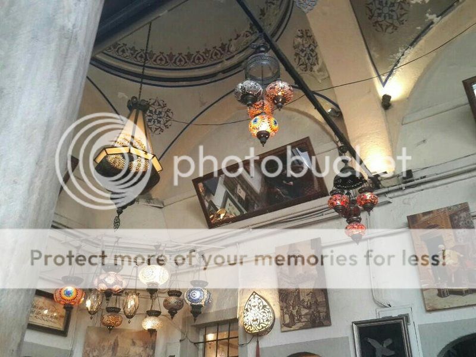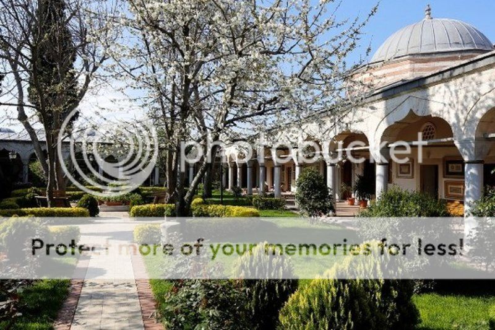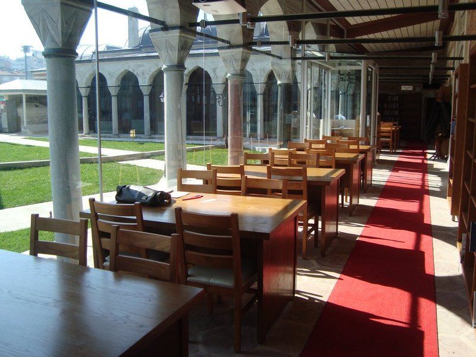GPS : 41°00'54.5"N 28°57'07.4"E / 41.015139, 28.952056
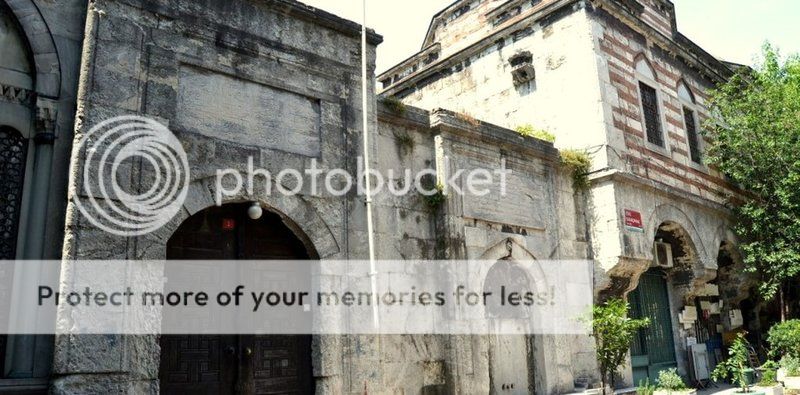
PHOTOGRAPHS ALBUM
On Macar Kardeşler Street, the Amcazade Hüseyin Pasha Complex was by Chief Architect Hüseyin Ağa. The fine complex of Amcazade Hüseyin Paşa. This is one of the most elaborate and picturesque of the smaller classical complexes. It was built by Hüseyin Paşa while he was Grand Vezir (1697-1702) under Sultan Mustafa II, and thus comes at the very end of the classical period. Hüseyin Paşa was a cousin (amcazade) of Fazıl Ahmet Paşa of the able and distinguished Köprülü family.
The complex includes an octagonal dershane or lecture hall, serving also as a mosque; a medrese, a library, a large primary school over a row of shops, two little cemeteries with open türbes, a şadırvan, a sebil and a çeşme, all arranged with an almost romantic disorder. The street façade consists first of the open walls of the small graveyards, divided by the projecting curve of the sebil. All of these have fine brass grilles, those of the türbe nearest the entrance gate being quite exceptionally beautiful specimens of seventeenth-century grillework.
Next comes the entrance gate with an Arabic inscription giving the date 1698. The çeşme just beyond it with its reservoir behind is a somewhat later addition, for its inscription records that it was a benefaction of the Şeyh-ül Islam Mustafa Efendi in 1739. Finally there is a row of four shops with an entrance between them leading to the two large rooms of the mektep on the upper floor.
On entering the courtyard, one has on the left the first of the open türbes - the one with the exceptionally handsome grilles - and then the columned portico of the mosque: this portico runs around seven of the eight sides of the mosque and frames it in a rectangle. The mosque itself is without a minaret and its primary object was clearly to serve as a lecture hall for the medrese.
It is severely simple, its dome adorned only with some rather pale stencilled designs probably later than the building itself. There are 47 tombs in the complex as various members of the family were buried in the complex after the death of Amcazade Hüseyin Pasha in 1702.
The far side of the courtyard is formed by the 17 cells of the medrese with their domed and columned portico. Occupying the main part of the right-hand side is the library building. It is in two storeys, but the lower floor serves chiefly as a water reservoir, the upper being reached by a flight of outside steps around the side and back of the building, leading to a little domed entrance porch on the first floor. The madrasah, which is quite wide, covers an area of about 2580 square meters. The madrasah is surrounded by a portico that is supported by 22 marble columns.
The medallion inscription on the front of the library records a restoration in 1755 by Hüseyin Paşa’s daughter Rahmiye Hatun after the earthquake of 1894 which ruined the complex; the manuscripts it had contained were removed and are now in the Süleymaniye library. The right-hand corner of the courtyard is occupied by the shops and the mektep above them: note the amusing little dovecotes in the form of miniature mosques on the façade overlooking the entrance gate.
A columned şadırvan stands in the middle of the courtyard. This charmingly irregular complex is made still more picturesque by the warm red of the brickwork alternating with buff-coloured limestone, by the many marble columns of the portico, and not least by the fine old trees - cypresses, locusts and two enormous terebinths - that grow out of the open türbes and in the courtyard.
The külliye now serves as the Museum of Turkish Architectural Works and Construction Elements, including architectural and sculptural fragments, calligraphical inscriptions and old tombstones. One particularly interesting exhibit is the top of one of the minarets of Fatih Camii, toppled by the earthquake in 1894.
The monumental buildings and restoration departments of the General Directorate of Trusts undertook the restoration of the külliye, which today houses many architectural items removed from Ottoman buildings during restoration work and from ruined and demolished historic buildings.
Other items include those of historic interest formerly kept in mosques, madrasahs, tekkes and tombs, such as lecterns, candelabra, and light fittings, which were in danger of being lost or damaged in their original situations.
The museum has a rich collection of tiles, such as those from the Huand Hatun baths, decorated with human figures dating from the Seljuk era; inscribed tiles from the Beyşehir Demirli Mesjid made in the mosaic technique; Arabian tiles brought to Turkey by the achietect Kemâleddin Bey when the Kubbe’t-üs Sahra in Jerusalem was being restored; and colour glaze and mosaic tiles from buildings in Bursa and Edirne, dating from the early Ottoman period. İn a separate section are under-glazed sixteenth century tiles and blue and white seventeenth century tiles, representing the peak of Ottoman art.
In the section of stone works are many dated inscriptions and decorative items from mosques, madrasahs, tekkes, fountains and other historic buildings of which today there is no trace. These provide an invaluable guide for restorers. Nails, iron knobs, door and window locks and keys, rosettes, rivets, used for fixing blocks of stone together, and taps teli the story of the construction.
The museum has received large numbers of donated objects, which include lecterns embellished with mother-of-pearl and flowers and bearing imperial monograms; Seljuk, Memluk and Ottoman candlesticks, censers, lanterns and healing cups; and Ottoman and European glass lamps.
The museum has a fine collection of alems, the metals emblems on mosque domes and minarets. The wide range of examples are arranged in chronological order. The largest is from the minaret in Okmeydanı. Small scale sanjak alems used in tekkes include beautiful examples of decorative calligraphy.
LOCATION SATELLITE MAP
WEB SITE : Turkish Foundation Construction And Artworks of İstanbul
MORE INFO & CONTACT
Phone : +90 212 525 1294
Fax : +90 212 527 5851
These scripts and photographs are registered under © Copyright 2017, respected writers and photographers from the internet. All Rights Reserved.
