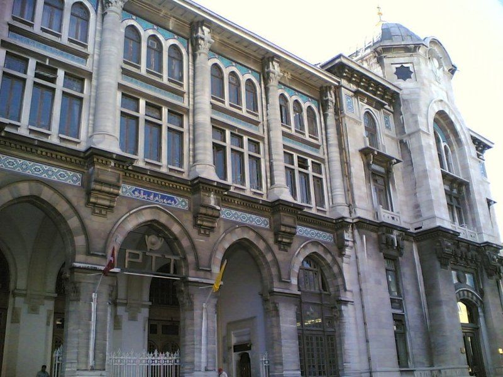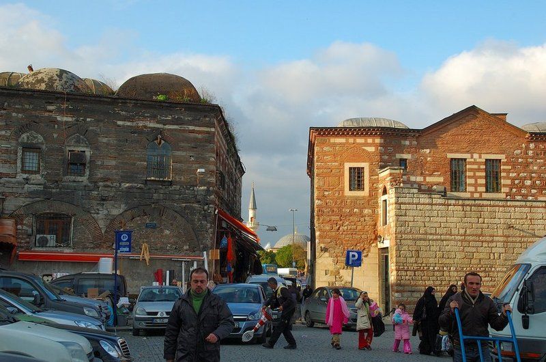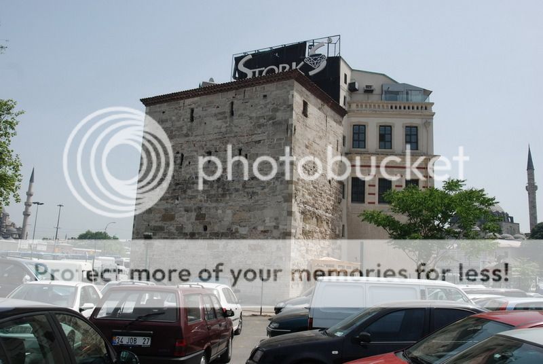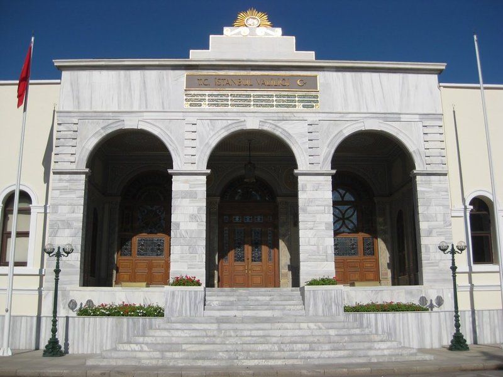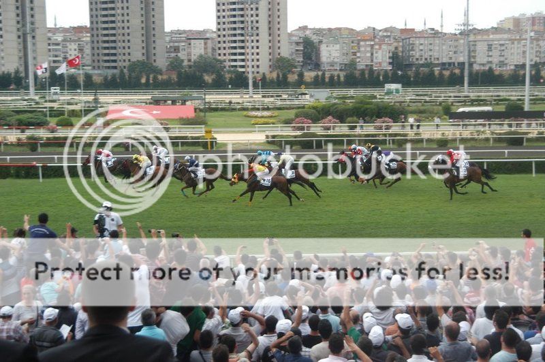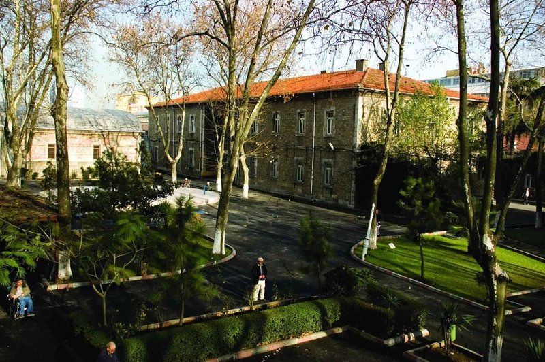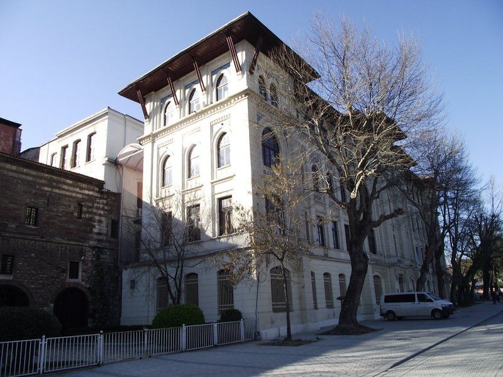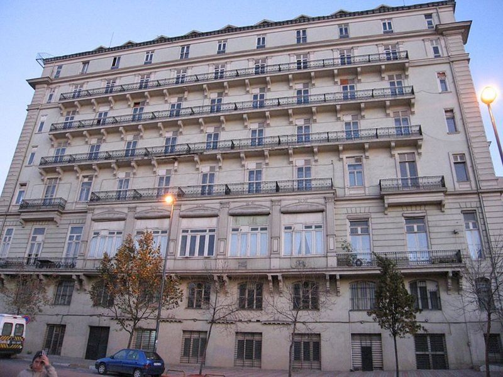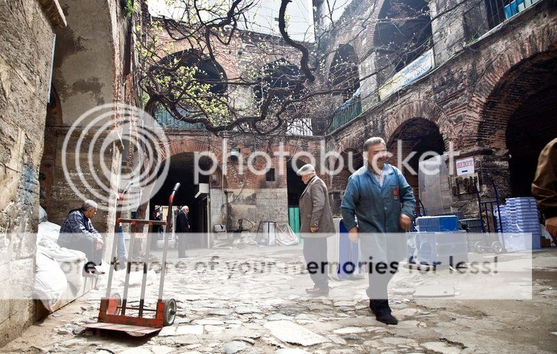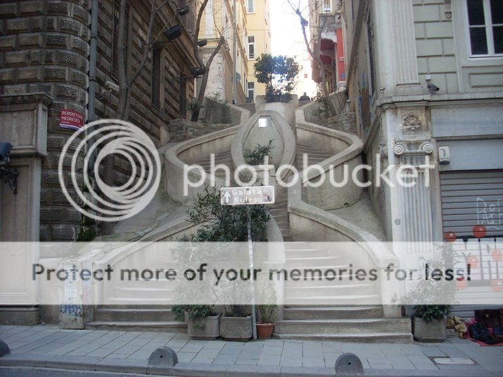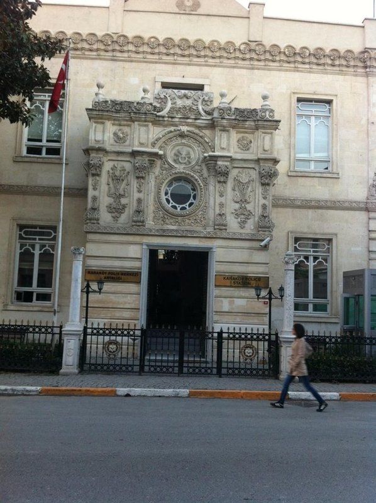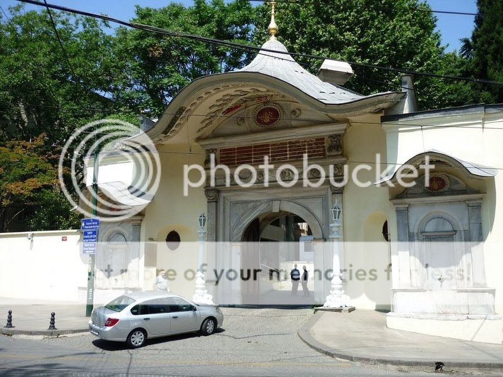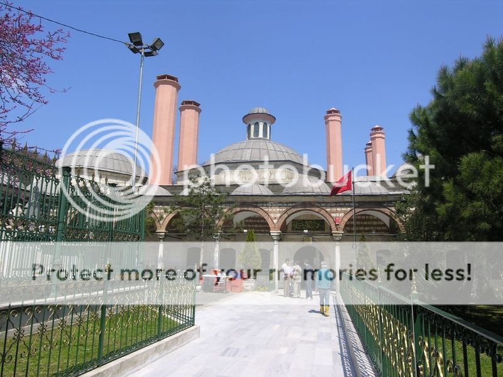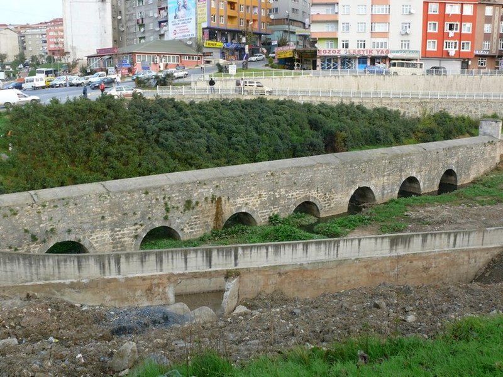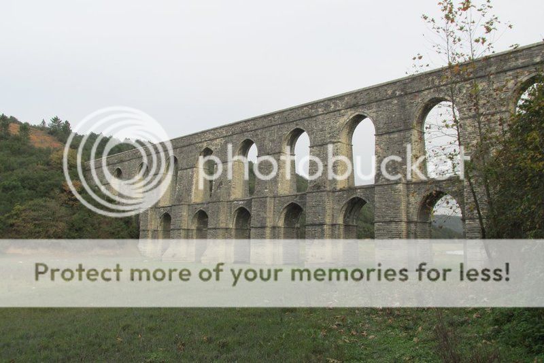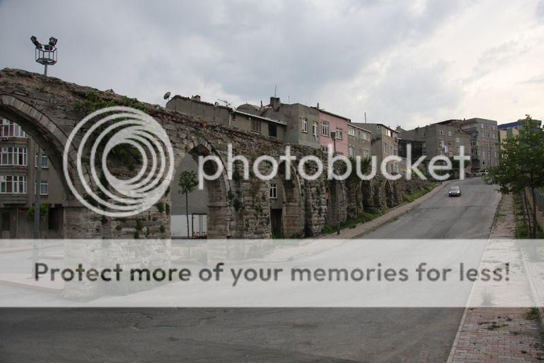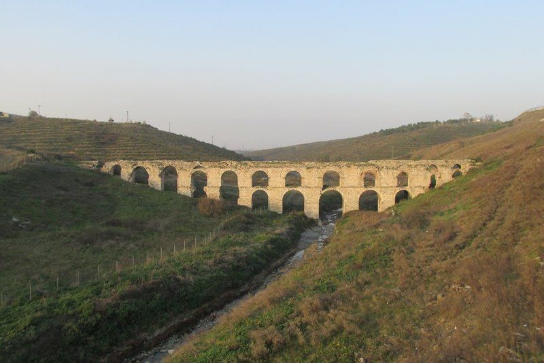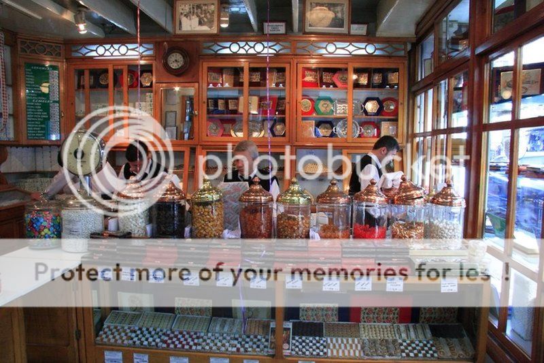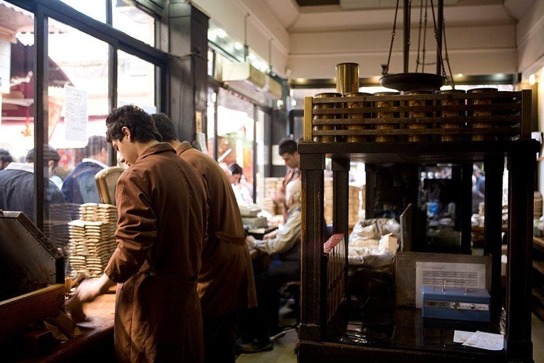Kandilli, Üsküdar - İstanbul - Turkey
GPS : 41°03'48.1"N 29°03'37.5"E / 41.063375, 29.060415
 PHOTOGRAPHS ALBUM
PHOTOGRAPHS ALBUM
The first person to introduce scientific astronomy to the madrasah was Ali Kuşçu. Ali Kuşçu was the pupil of Uluğ Bey, who founded the Samarkand Observatory in 1450. He became the director of the Samarkand Observatory following the death of Kadızade-i Rumi, and helped complete the Zic-i Uluğ Bey (Uluğ Bey Chart). After Uluğ Bey was killed, Ali Kuşçu remained for a time at the court of Uzun Hasan, ruler of the Akkoyunlu.
He was sent as an envoy to Fatih Sultan Mehmet (the Conqueror) to establish peace among the Ottoman and Akkoyunlu states, and was shown great hospitality by the Sultan. Upon the invitation of Fatih Sultan Mehmet, he later came to Istanbul for a second time together with his family and colleagues, and in a short while Fatih appointed him as the professor of the Hagia Sophia Madrasah.
He prepared the curriculum at the Fatih complex together with Molla Hüsrev, and tought mathematics and astronomy. Furthermore, he measured the latitude and longitude of Istanbul, and made several sundials. After his death in 1474, there was no one interested in astronomy for a long time, and astronomy was only used to determine prayer times or the adjustment of the timing of the call to prayer. In other words, timekeepers took the place of astronomers.
When Tycho Brahé, who improved upon Copernicus’ revolution in astronomy (In his book “De Revolutionibus Orbium Coelestium - On the Revolutions of the Celestial Spheres” Copernicus had declared that the sun was at the center of the solar system), founded the Uraniborg Observatory in Denmark in 1576, in the Ottoman Empire the studies in the field were suspended since a long time.
However, the first observatory was established almost simultaneously (1577) by Takiyüddin, a teacher from the Madrasah of Egypt, upon the permission of Murad III. Born in Damascus in 1521, Takiyüddin came to Istanbul in 1571 and was appointed the chief astrologer in the same year. Following his personal studies on the Galata Tower under unfavorable circumstances, he established one of the most significant observatories of that century on the Pera Hill behind Tophane (“a place the color of Turqouise, towards the French palace…”), next to the French Embassy.
A simple observatory building was erected on this piece of land, in addition to housing for his previously-built instruments. The observatory also had a library. In addition to reproducing available instruments in smaller size,Takiyüddin also invented several new instruments, and made observations on the Moon, the Sun, and other planets. He designed sundials and mechanical clocks, and used the clock as an instrument for observation. The comet which appeared on the sky for about a month beginning from 11 September 1577 was observed by Takiyüddin and took its place among the initial scientific studies at the observatory.
Takiyüddin prophesied that this event foretold a victory against the Persian army. On 1578, upon the deaths caused by the plague epidemic, Şeyhülislam Ahmet Şemseddin Efendi wrote a letter to the Sultan and issued a fatwa, upon which the observatory was demolished by Admiral of the Navy Kılıç Ali Pasha’s cannons. However, Takiyüddin continued his work on astronomy by his own means until his death.
Observatoire Impérial Météorologique
“Rasathane-i Amire-i Alaimül-cev”
Until the Reformation, astronomy in the Middle Ages was still being taught in the madrasahs of the Ottoman Empire, using books from that age. After the reforms by the Mühendishane-i Berri on 1825, and by the Military Academy on 1845, astronomy started to be taught seriously particularly in the secondary schools opened in 1838 and in the high schools opened in 1869. A telescope was even supplied to the Military Academy, where astronomy was a serious subject, but this telescope was completely destroyed in the fire during the Crimean War.
The second observatory in the Ottoman era was established not for astronomy, but for meteorology. Before this center was established, beginning from the Reformation (1839), many meteorological observatories were built by foreigners in various cities such as Istanbul, İzmir, Trabzon, Tekirdağ, and Merzifon both as private, and public establishments. The very first known temperature readings are the meteorological observations made by the Priest Dalmas at the St.Benôit monastery between 1839-1847.
Later William Lane, an Englishman who came to Istanbul during the Crimean War, made observations at the British Cemetery at Haydarpaşa. W. Noe, director of the Mekteb-i Fünun-u Şahane made observations at the house in Kalyoncukulluk where he lived until the Beyoğlu Fire in 1848; and finally, it is known that French engineer Ritter, who was invited by the government for water works in Kuruçeşme (1856-1860) also conducted meteorological observations.
Observations on precipitation and humidity conducted between 1875-1892 by an amateur observer on the Thomson Farm in Erenköy are invaluable on the subject of Istanbul’s climate. These observations have been published in Budapest in 1928. Excellent observations on heat, pressure and humidity, made in the summer residence of the Russian ambassador on Büyükada have also been published, in the Annales St.Petersburg.
With the discovery of the thermometer, barometer, and other measurement devices in the 17th Century, it has become possible to define atmosphere; or in other words, to measure heat, pressure, humidity, cloud type, solar intensity, wind power and direction. Consequently, data began to be collected at many observatories and various altitudes. Whereas data from the meteorological observatories scattered over a large area enable weather forecasts; only after the invention of the telegraph has information exchange between observatories picked up, the data were processed on maps, and regional weather forecasts as well as monitoring meteorological conditions became possible.
In 1848, a newspaper owner from England has for the first time published meteorological observations from the Greenwich Observatory using the telegraph. In 1858, the French government established the first observatory communicating data over the telegraph, and in 1863, by compiling meteorological data in France, the French National Meteorological Network has started operations.
In 1868, upon the recommendation of the French government, the Rasathane-i Âmire was founded to convey meteorological forecasts to certain centers by telegraph. Instruments were purchased from leading European factories, and operations started on top of a hill 74 metres high on Pera. The first director was Mr. Aristide Coumbray, who came to Istanbul to renovate the telegraph network.
Instruments commissioned from France were set up at Mr. Coumbary’s home, which stood at the garden of the Swedish Embassy. The observatory was later moved after its offices were prepared. Coumbary has represented Turkey in the first international meteorology congress, convened in Wien five years later in 1873.
Rasathane-i Âmire worked by the same system as the National Meteorology Center in France. In the observation books of 1868 (August-November), names of affiliated stations are given us Soulina, Köstence (Constantia), Varna, Burgaz, Valona, Elbassan, Durazzo, and Beyrut (Beirut). Later, stations in İzmir, Diyarbakır, Bağdat, and Fao were also added.
Observations made in Istanbul and compiled from other meteorological stations have been regularly published in a journal called the Observations Meteorologique du Réseau Oriental. At the same time, these values were being daily recorded on synoptic maps. Observation readings from the Rasathane-i Âmire, which functioned under difficult conditions, have been published, and these are of a quality to inform about Istanbul’s climate.
The Rasathane-i Âmire was part of the organization of the Telegraph Ministry at the beginning, but was later transferred to Education, and then to Public Works Ministries. The staff during these first years consisted of Mr. Coumbary, who was the director, physician Mr.Montani, who was responsible for communications and mapping, mathematician Emil Lacoine Efendi, who did the calculations and prepared the annals.
In subsequent years, a clerk and an office boy to take the data to the Post Office and newspapers, as well as to undertake all the monthly services of the observatory were added. Some time after earthquake waves were recorded for the first time by instruments in 1880, the Great Istanbul Earthquake happened on 10 June 1894. Seismic recordings of this earthquake could not be made as there were no experts on seismology and earthquakes in the Empire.
Sultan Abdülhamid II requested the 1894 Istanbul Earthquake to be scientifically studied, and invited D.Eginitis, Director of the Athens Observatory for this purpose. A private ship was allocated in order for the research and analyses to be done more quickly, and the Director of the Istanbul Observatory, as well as Emil Lacoine Efendi accompanied him. A report was prepared based on the field studies conducted by this team and various information received by telegraph from provinces, and presented to the Sultan on 20 August 1894.
After the great Istanbul Earthquake of 1894, it was observed that the observatory lacked instruments for seismological measurements. It was intended to purchase these, and following a search, the seismographs were commissioned from Italy. Two seismographs were purchased at 3,200 Franks each. One was installed at the observatory, and the other at the Yıldız Palace, which was the residence of the Sultan.
Upon the recommendation of Sig. Tacini, Director of the Rome Observatory, Italian seismologist G. Agamemnone, Earthquake Director at the Rome Observatory was formally invited to Istanbul by the government of the day. During the two years he stayed, Agamemnone joined the Rasathane-i Âmire staff. He installed a number of seismographs in Istanbul, and taught seismology to young students. He also founded the “Ottoman Empire Earthquake Service”, and published a bulletin including seismic notes for 1894,1895, and the beginning of 1896.
Agamemnone established a network consisting of observers on railways, ports, telegraph offices, provincial government offices and foreign consulates all over the empire. However, this macroseismic observation network has crashed a short time after he left Istanbul in 1897. As in meteorological observations, seismic observations also were conducted not by authorities, but by foreigners in Turkey. Pére Guerovich made a collection of unpublished data on earthquakes in Turkey between 1801-1906.
This collection was preserved at the Lycée Saint-Benoit, and included bulletins of seismographic measurements conducted by the high school, as well as other notes on previous earthquakes. All these materials were lost when the Ottoman army invaded the school in 1914. Earthquake records made by Mr. Rigg, Director of the Fırat Academy in Harput, on the school’s seismology station between 1905-1906 included significant information on earthquakes in Anatolia.
Although established as a meteorological observatory, it is understood from the document and publications at hand that the Rasathane-i Âmire also made an effort to become an astronomical and seismological observatory. For example, the petition submitted by the director Mr.Coumbary to the then Sadrazam (Prime Minister) is noteworthy.
Here he says that the observatory’s significant place among worldwide observatories has been recognized by experts and publications, and that in addition to meteorological observations, which are the institution’s main area of interest, there is also an interest towards other events. Within this context, the purchase of a star clock with pendulum and a theodolite was discussed in order to adjust clocks in Istanbul in accordance with the correct and scientific method.
The Rasathane-i Âmire Salname (annals) that were published in 1872 and signed by Coumbary is an astronomical calendar where subjects like planets, comets, distances to stars in light-years, converting star time into solar time, determining height of stars, determining latitude, etc. are discussed. Coumbary himself published a catalogue of earthquakes, filed the earthquakes announced to the Observatory from various regions of the Empire, and shared this information with his colleagues.
After Coumbary’s death, mathematician Salih Zeki Bey was appointed as the director of Rasathane-i Âmire. The developments during the appointment of Salih Zeki are not known very well. However, following two earthquakes in Nazilli-Uşak-Aydın and the Malazgirt-Muş region, he asked permisson from the Ministry of Education to do field work in the region. It is known that an order was issued to send him to Aydın together with Said Bey, the observatory clerk. During his term of office, he also taught at the Darüşşafaka, the Mülkiye (School of Political Sciences), and the Darülfünun (Istanbul University).
Following Salih Zeki Bey’s appointment as the director the Darülfünun in 1906, the observatory was transferred by Bedii Bey the clerk from the telegraph office across the barracks in Maçka to the seismograph room. Before moving to Maçka, the observatory operated for some time in a wooden-frame building in Parmakkapı, Beyoğlu. Elim Lacoine, Salih Zeki’s teacher at the Darüşşafaka, and Makridi Bey, who did the meteorological observations also worked here.
Rioters during the 31 March Event (12 April 1908) destroyed the observatory together with its instruments and seismographs. Instrument parts were later collected and given to Kabataş High Scool to be preserved. There was a telescope of 8 cm. diameter among those parts given to the High School. The Sultan at that time had probably watched the passage of Mercury with this telescope from the Yıldız Palace.
Kandilli Observatory
Following the suppression of the 31 March riots, on 21 June 1910, Emrullah Efendi, Minister of Education in the new Cabinet, appointed Fatin Hoca (Gökmen) as the director of the new observatory to be founded, on the recommendation of Salih Zeki. Fatin Hoca was a pioneer of studies in astronomy and geophysics in Turkey. His aim was to make the observatory, which had initially been established as a meteorological station, into an institution for astronomy and geophysics.
Fatin Gökmen chose the İcadiye Hill behind present Vaniköy as the site of the observatory. At the time, an artillery squad of the Straits Command was located on the hill, as well as a building consisting of a brick tower and two rooms, used by the fire-watchers of the Istanbul Municipality.
LOCATION SATELLITE MAP
These scripts and photographs are registered under © Copyright 2016, respected writers and photographers from the internet. All Rights Reserved.
