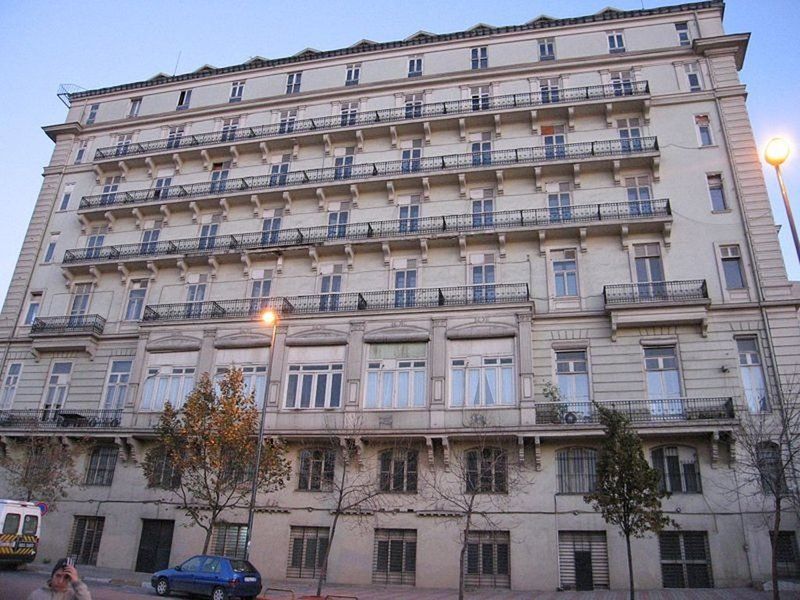GPS : 41°01'23.8"N 28°58'31.3"E / 41.023278, 28.975361

PHOTOGRAPHS ALBUM
One such building is Karaköy Palas, located in Karaköy Square. Built in the 1910s and designed by Levantine architect Guilio Mongeri, who also designed the St. Antoine Catholic church in Beyoğlu, this building resembles an Italian palazzo, but with strong Byzantine and Ottoman influences.
Other noteworthy buildings are located on the street behind the harbor. One in particular stands out, with décor that is so ornate it resembles a wedding cake. Its actual function, rather incongruously, is a police station.
Karaköy Palas has taken its place in our near architecture history as a work built at the end of 1910s by the Istanbul born Laventine Guilio Mongeri, a leading architect of its time. Although the building was planned as a four storey one at the beginning, the design was affected by the requirement that it had to be used jointly by three different establishments. In a sense, the unusual asymmetry felt in the facade arrangement is a reflection of this design.
The entrance in the middle is the entrance of the office building. The entrances on the right and the left are probably for the sections allocated to banking establishments. The entrance on the left is emphasized by a semi-circular arch surrounded by porphyre panels. Similar arches recur both on doors and also on windows.
The top section of the left entrance extending towards the roof incorporates the most variable interpretation of the whole façade: The two-storey “oriel”, which is arch segment shaped right above the entrance, transforms into a balcony on the third floor.
The small balconies on the same floor try to save the area between the two exaggerated wedges enriched by small masonry consoles from surface plainness aligning over the windows of the two floors below.
The window crowned with a rather flat arch between the two towerettes with a semi-circular coping at roof level is the termination of the left entrances design which renders the whole façade asymmetrical.
The busy floral and geometrical decorations which display a balanced use on the whole façade and the interpretation of the classical period Byzantine structural elements seems to be a tribute by Mongeri to a Byzantine architecture which he knows very well as an instructor centuries later.
Mongeri designed the building with the diligence and care found in all his buildings and has moved his own office to this building upon completion.
LOCATION SATELLITE MAP
These scripts and photographs are registered under © Copyright 2016, respected writers and photographers from the internet. All Rights Reserved.
No comments:
Post a Comment