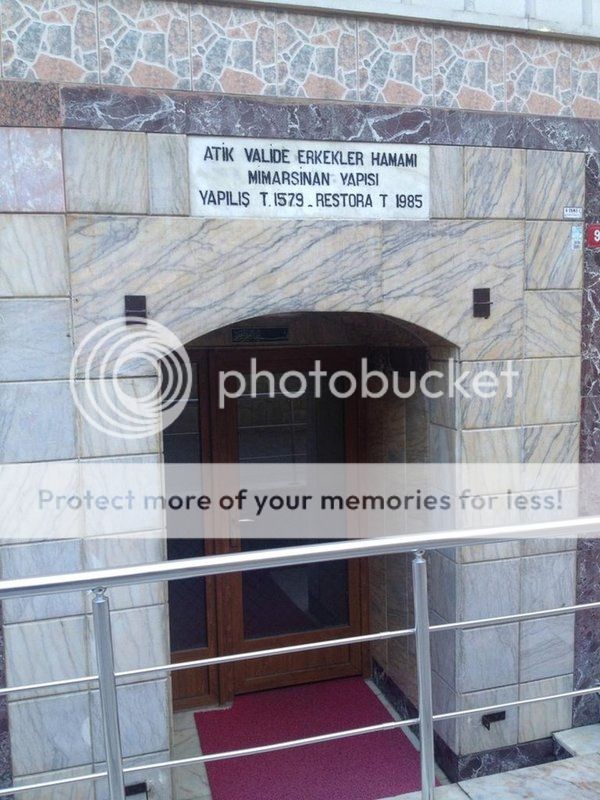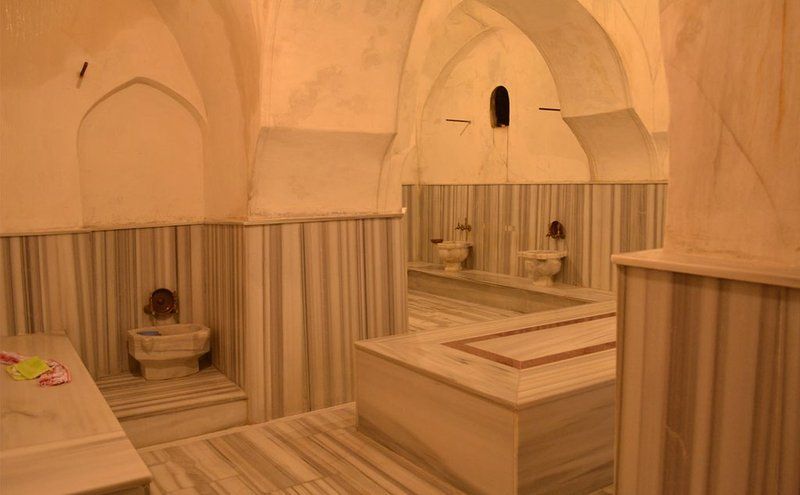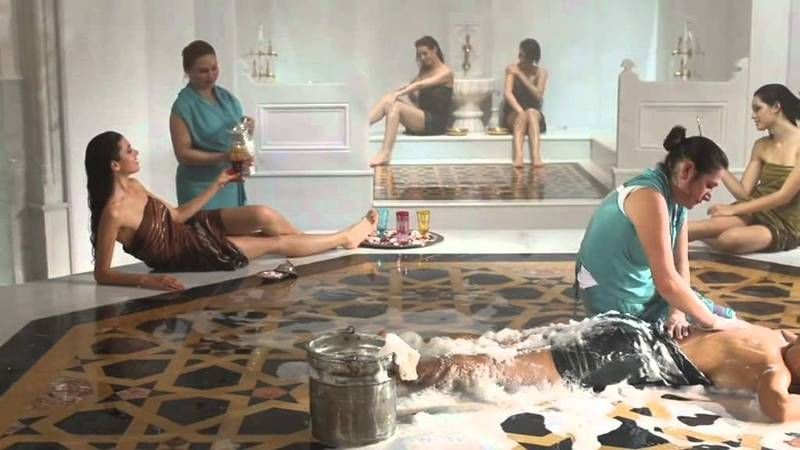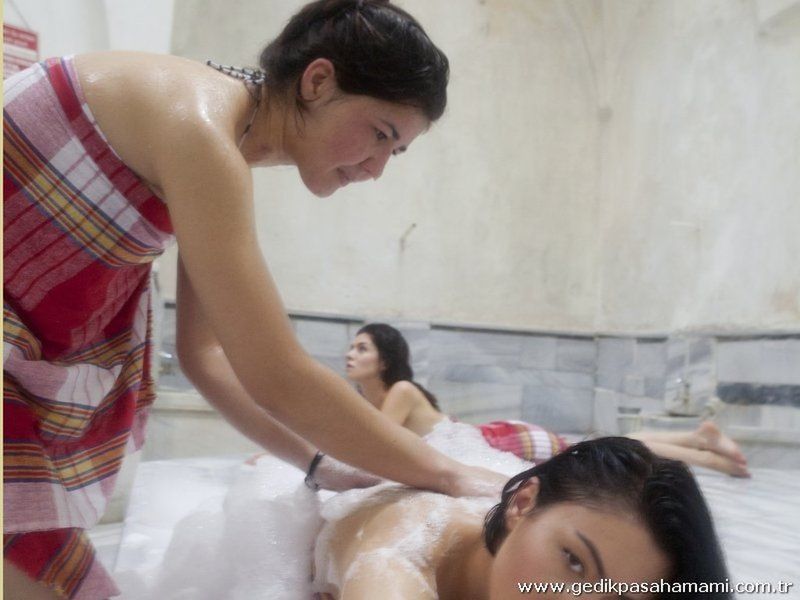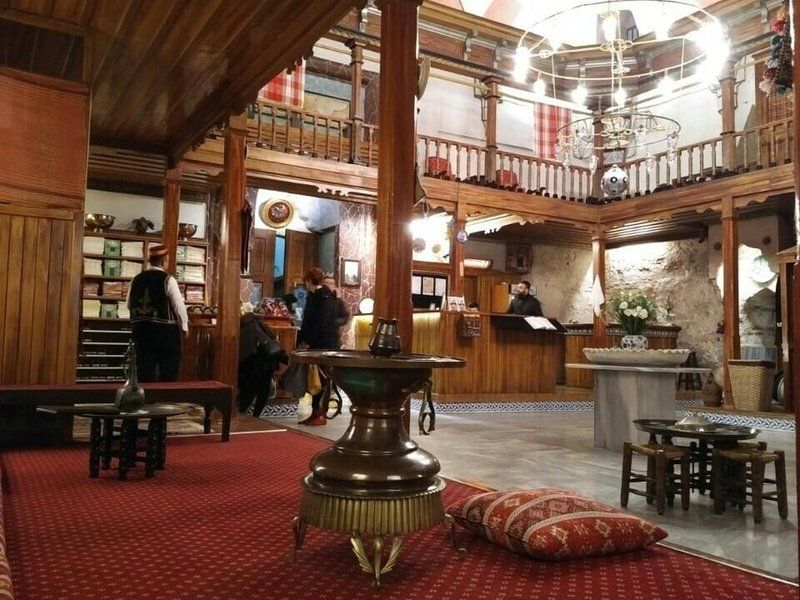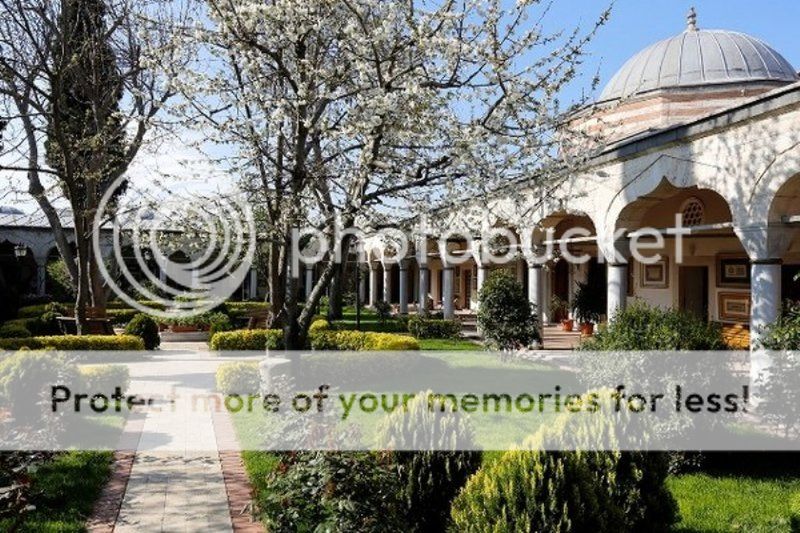Üsküdar - İstanbul - Turkey
GPS : 41°01'07.8"N 29°01'25.0"E / 41.018833, 29.023611
 PHOTOGRAPHS ALBUM
PHOTOGRAPHS ALBUM
The Atik Valide Mosque (Eski Valide Camii) is an Ottoman mosque located on the hill above a large and densely populated district of Üsküdar, in Istanbul, Turkey. The Atik Valide complex was commissioned by Sultan Selim II (1524-1574) in 1570 for his wife Nurbanu Sultan, and was fully completed by his son, Sultan Murad III (1546-1595) in 1579. Mimar Sinan completed the mosque in 1583, and it was his last major work. Constructed on a site that descends towards the northwest, it consists of three building groups separated by streets and two small, free-standing structures.
Moving from northeast to southwest, the first and the smallest of the three building groups is the dervish hostel (tekke or dergah) on the northeast. The largest building group, located on the southwest, consists of a house for readers of the Koran (darül-kurra), a college of Islamic law (darül-hadis), a hospital with an insane asylum (darüssifa), and a soup kitchen for students (imaret). The imaret is subdivided into a kitchen, a hospice (tabhane) and a caravanserai.
Standing between the tekke and the imaret cluster is the mosque, together with a large fountain courtyard that surrounds it on three sides, and the madrasa, attached to the northwest side of the mosque courtyard. Of the two freestanding structures, the larger is the bathhouse, located on the west of the complex. The smaller is the Quranic school (sibyan mektebi), and it is located southeast of the mosque.
The Atik Valide Sultan bath is a part of Atik Valide Complex, combined of mosque, madrasa, darul-hadis, convent, sıbyanmektebi, public kitchen and bath. It also known as Nurbanu Valide Sultan Hamam, which takes the name from the founder.
Mosque
It has a wide shallow dome which rest on five semidomes, with a flat arch over the entrance portal. The interior is surrounded on three sides by galleries. On the southeast of this building group, the prayer hall sits on a rectangular plan aligned on the northeast-southwest axis. A central dome flanked by five semi-domes tops the central space, and four smaller domes surmount the side bays of the prayer hall.
The prayer hall is fronted by a double portico on its northwest, where it is connected to the fountain courtyard. In the courtyard, four of the thirty-eight surrounding domed bays with pendentives serve as entrances. The entrance on the northwest, which is located in the center of the courtyard wall, leads to a staircase that descends to the madrasa courtyard. Two of the entrances are located within the fifth bay of the southwestern and the northeastern courtyard walls; these entrances lead directly from the bordering streets into the courtyard.
The fourth entrance is southwest of the prayer hall, in the southeast wing of the courtyard wall. Entered through any one of the four entrances, one encounters the fountain in the center of the courtyard, on the qibla axis between the door leading to the madrasa (on the northwest) and the portico of the mosque (on the southeast). Within the double portico of the mosque, the secondary portico is carried over sixteen columns, and surrounds the five-bay primary portico on three sides.
The entrance to the prayer hall through the double portico is emphasized in three ways: articulations in both porticos separate it from the other bays, the primary portico contains a mirror vault rather than a dome, and the secondary portico is distinguished by an arch at the entrance. As one passes through this entry, one sees two mihrab niches (within the primary portico) and the two entrances to the minarets, which are symmetrically placed along the sides of the portal (on the northwest wall of the mosque).
The portal, made entirely of white marble, is highly ornamented with muqarnas carvings. A wooden inscription plate is placed above the entrance, giving the name of Nurbanu Sultan and the date of 1583, which indicates the date of its expansion, rather than its construction date. First completed in 1579 as a single domed structure with a hexagonal drum, the mosque was enlarged during a second phase of construction headed by the architect Davud. During the second phase, the primary portico was not altered, and the secondary portico was enlarged on its northeastern and southwestern ends; the minarets retained their original positions.
Entering through the portal, the main dome, approximately thirteen meters in diameter, sits on six pointed arches. These arches are supported by two freestanding piers and four buttresses that are embedded into the qibla and entrance walls. Unlike the symmetrically placed four semi-domes along the boundary of the rectangular prayer hall, the fifth semi-dome roofs the projecting qibla niche. Rather than a sixth semi-dome to balance the qibla semi-dome, a thick wall containing the entrance portal is located opposite the qibla. The four domes that roof the the (1583) extension of the side bays are each approximately six meters in diameter, and each rests on two arches and the side walls of the prayer hall.
Within the mihrab projection, the mihrab niche is placed between two windows. The narrow galleries surround the prayer hall on three sides and are carried over pointed arches on thirty columns. The prayer hall is lit by a total of a hundred and fourteen windows, eighteen of which pierce the drum of the main dome, while seventy-three open the walls of the prayer hall.
The mosque is unadorned on the exterior, yet its interior is highly ornamented. Iznik tiles featuring floral motifs and Quranic inscriptions are densely clustered around the mihrab niche. Geometrical inlay work, pencil-work, and carved woodwork are also found in the prayer hall. After the mosque was completed, it was again altered ca. 1835, during the reign of Mahmud II. A sultan's platform and a muezzin's platform were added, and the fenestration in the west wall of the prayer hall was reconfigured. The mosque was most recently restored between 1956-1972 by the General Directorate of Religious Endowments.
Tekke
Located on the northeastern edge of the complex, the tekke has a trapezoidal plan. It consists of thirty-five domed cells, fronted by a portico, surrounding a courtyard. The ceremonial hall (tevhidhane) is located in the middle of the northeastern row of cells and is projected on the elevation. The entrance into the tekke is through the cell located on the southern corner. This entrance is articulated with a shallow arch and topped by an inscription. Instead of leading directly into the courtyard, this entrance leads into the bay on its northwest, which in turn adjoins the courtyard.
The courtyard featured an octagonal fountain in its center, of which only the base now remains. Each of the thirty-five cells is entered through an individual door under the portico, which has a wooden pitched roof. On the courtyard side, each cell contains a rectangular window with a circular window above; the exterior walls are unfenestrated. The domes of the cells rest on pendentives.
The tevhidhane is the size of four of its cells, and is topped by a central dome sitting on a dodecagonal drum; the drum is visible on the exterior. Interior squinches enable the transition from the dome to the walls. The dome is flanked by four semi-domes on its corners. The tevhidhane contains fourteen windows and two niches with muqarnas carvings on the northwestern and southeastern walls.
Imaret Group
The imaret has a T-shaped courtyard surrounded by thirteen cells. Roofed by domes with pendentives, the cells have different configurations, following different functions. Each cell is entered through doors located beneath a U-shaped portico supported by fourteen columns. The main kitchen is located southwest of the imaret, and is connected to a narrow rectangular courtyard located between the imaret and the southeastern wing of the caravanserai. This courtyard was used both as a service passage and for distribution of food to the poor.
Within the large southwestern building group, the imaret is located on the southeast side of a large courtyard; the tabhane is located on the northwest side of the courtyard. Southwest of the courtyard is the caravanserai; on its northeast, the courtyard is connected to the street via an ascending staircase. The darül-hadis is located between this staircase and the darül-kurra, which stands on the eastern corner of the building group. The darüssifa, which is a rectangular building with an interior courtyard, is located on the northwest of the cluster; it is attached to the wall of the tabhane.
The main entrance to this group, which carries an inscription above, is found on the southwest side of the group. It leads to a rectangular hall centered between the two wings of the caravanserai. This hall is surmounted by a central dome and two barrel vaults on the sides. Two doors on the northwestern and southeastern walls of this rectangular hall lead to the central courtyards of the symmetrical caravanserai wings. Within these two wings, the courtyards are encircled by rectangular rooms on two stories.
A third gate on the northeast elevation of the hall leads to the tabhane courtyard, which is wrapped by a twenty-nine bay portico topped by domes with pendentives. Within the courtyard, the bay opposite the southwest entrance leads to the staircase that rises the street on the northeast side of the building group. Two barrel-vaulted rooms are found on either side of this staircase; they are located below the rooms of the darül-hadis. On the northwest and southeast sides of the courtyard, two doors connect, respectively, to the tabhane and the imaret.
The imaret has a T-shaped courtyard surrounded by thirteen cells. Roofed by domes with pendentives, the cells have different configurations, following different functions. Each cell is entered through doors located beneath a U-shaped portico supported by fourteen columns. The main kitchen is located southwest of the imaret, and is connected to a narrow rectangular courtyard located between the imaret and the southeastern wing of the caravanserai. This courtyard was used both as a service passage and for distribution of food to the poor.
Darüşşifa
The darüşşifa is a rectangular structure with a central courtyard; its primary entrance is on its northwest. This entrance leads to a rectangular space roofed by domes and aligned on the northeast-southwest axis. The courtyard is encircled by a portico carried over thirty columns. The rooms of the darüşşifa are not identical; they include rectangular rooms with barrel vaults and square planned ones with domes. Some of the rooms of the darüssifa are connected to the hospice on its southeast; these were are used as the hospice baths.
This building group has undergone many changes in program, beginning in the eighteenth century, when it was converted into a prison. The consequent revisions and modifications in the structures have changed their original built characteristics.
The darüşşifa (hospital) building was used for storing tobacco in 1935; then converted into a school called Üsküdar İmam Hatip Lisesi (Religious High School) but the imaret was neglected. The cedar tree within the complex is considered the oldest cedar tree in the whole Middle East. The darüşşifa is a rectangular structure with a central courtyard; its primary entrance is on its northwest. This entrance leads to a rectangular space roofed by domes and aligned on the northeast-southwest axis.
The courtyard is encircled by a portico carried over thirty columns. The rooms of the darüssifa are not identical; they include rectangular rooms with barrel vaults and square planned ones with domes. Some of the rooms of the darüssifa are connected to the hospice on its southeast; these were are used as the hospice baths.
Hospice
The tabhane opposite the imaret is designed in a similar fashion, including the presence of a rectangular courtyard between it and the northwestern wing of the madrasa. The only difference lies in the shapes of their respective courtyards; the hospice courtyard is rectangular, rather than T-shaped.
Madrasa
The madrasah of the complex consists of eighteen rooms and it remained in operation until 1918. While fifteen of the rooms were dedicated to be used by the students, two of them were used by teaching assistants and the latter was reserved for the custodian. The madrasah was renovated between 1960 and 1963. It was a shelter for the homeless for a period of time.
The madrasa, which is attached to the northwest of the mosque courtyard, has a trapezoidal plan that narrows from southwest to northeast. Composed of eighteen cells and a classroom, the madrasa is fronted by a nineteen-bay portico that encircles its courtyard on three sides. Its fenestrated southeastern wall forms the border of and contains an entrance into the mosque fountain courtyard.
The main entrance from the street is located at the south corner of the madrasa. The classroom of the madrasa, located in the middle of the northwestern wall, can be accessed from either entrance. This classroom, which is as large as four of its student cells, is shifted off axis towards the northwest, allowing space for a secondary, three-bay portico in front of the classroom.
Articulation on the main portico highlights the presence of the classroom; in addition, the secondary portico contains a central domed bay flanked by two mirror-vaulted, rectangular bays. One enters through the double portico to view the classroom, which is topped by a dome on an octagonal drum. The classroom has two rows of windows on three sides; its northwestern elevation is left blind for privacy, as the classroom projects northwest, extending over a street. The street is located below the floor level of the madrasa, and this projection is supported by a vault as it passes over the street.
In the madrasa, the student cells, all furnished with stoves, are roofed by domes with pendentives. They are accessed via the doors beneath the portico. Each madrasa cell has one window on the courtyard side and two on the elevation. Inside the portico of the madrasa, all of the nineteen bays are domed, with the exception of the vaulted bays in front of the classroom and the bay at the northeastern end of the portico. An octagonal fountain, whose roof has since vanished, stands in the madrasa courtyard before the entrance to the classroom.
They are accessed via the doors beneath the portico. Each madrasa cell has one window on the courtyard side and two on the elevation. Inside the portico of the madrasa, all of the nineteen bays are domed, with the exception of the vaulted bays in front of the classroom and the bay at the northeastern end of the portico. An octagonal fountain, whose roof has since vanished, stands in the madrasa courtyard before the entrance to the classroom.
Baths
The hamam is built on Eski Topbaşı Road, which also gives another name to the bath, in Üsküdar. Located to the west of the complex, the baths are composed of a symmetrical arrangement of rectangular units along the northeast-southwest axis. Entered from the northeast, the dressing space is connected to the cold rooms. These are roofed in the center by domes with pendentives and on the sides by mirror vaults. The hot rooms, located further to the southwest, are roofed by domes.
The water storage unit is a rectangular, barrel-vaulted structure attached to the southwest side of the hot rooms. Following a period of use as a wood workshop, the bathes were renovated by the General Directorate of Religious Endowments. Today, the dressing spaces house shops.
The bath was built for providing income to the complex; however in many other examples in baths, the bath was sold to a private owner; is not belonging to the Waqf anymore. It is a part of a complex but physically it is independent from the complex. There is no inscription but according to some sources it was built simultaneous with the complex in 1577-79, but according to another sources, it was built in 1583.
The Atik Valide Sultan Bath was known to be in ruins until 1985 and was restored in this year. The hamam is a small one among other Sinan baths. The authenticity is lost by many interventions. Basically, using the place as a carpenter atelier damaged the space. Later interventions, for covering the damaged walls are improper.
Today the bath is a colorful one with lack of original details. The dressing rooms are painted and covered with improper colors and imitative coverings. This causes the loss of bath comprehension. In women part, the original roof in the dressing part is lost and is capped by a reinforced concrete roofing.
Quranic school
The Quranic school is a cubical structure surmounted by a dome with pendentives. Entered through the portal on the north, which was once fronted with a portico, it features windows on all but the north elevation. Converted to a library in the eighteenth century, it was later abandoned. This building group has undergone many changes in program, beginning in the eighteenth century, when it was converted into a prison. The consequent revisions and modifications in the structures have changed their original built characteristics.
Mental Hospital
The first mental hospital in the Ottoman Empire was founded in this complex in the 16th century. From 1865, the kitchen, and the hospital were used as mental hospital until Bakırköy Mental Hospital came into service in 1927. The first doctor of this hospital, which was listed as Toptaşı Bimarhanesi (lunatic asylum), was an Italian Physician named Mongeri.
The hospital building was reserved women patients and the Hadith School was for male patients. While it was being used as a mental hospital, a gramophone was purchased as the listening to music was used in the treatment of patients. After Bakırköy Mental Hospital came into service, patients with leprosy were transferred to the hospital.
LOCATION SATELLITE MAP
These scripts and photographs are registered under © Copyright 2018, respected writers and photographers from the internet. All Rights Reserved.
